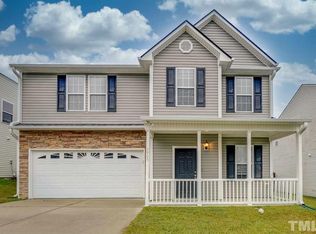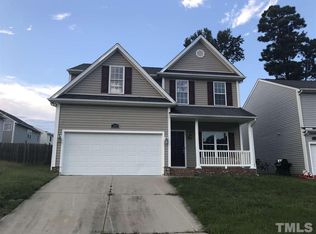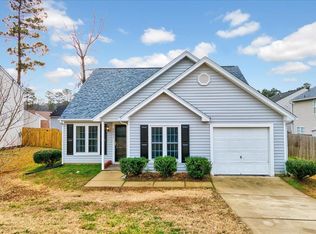Back on Market. Home priced below appraisal!! Come see this lovely & spacious home in the heart of Raleigh. Enjoy the large bedrooms & huge family area for entertaining. Kitchen has lots of space and connects to separate dining room or you can eat in the everyday breakfast area. Owners suite has cathedral ceiling, walk in closet, separate garden tub in owners bath, dual vanities for your choice and separate shower. Invite friends & family over to entertain and grill out on deck with fenced in back yard.
This property is off market, which means it's not currently listed for sale or rent on Zillow. This may be different from what's available on other websites or public sources.


