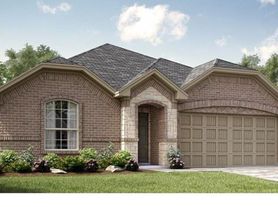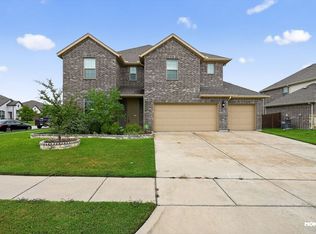Spacious 5-Bedroom Home with Premium Upgrades Ready for Immediate Move-In!
Welcome to this beautifully designed new construction home, offering comfort, space, and modern convenience in a highly sought-after community. This expansive 5-bedroom, 3.5-bathroom residence includes a dedicated home office, spacious game room, and a 2-car garage, making it ideal for families and professionals alike.
Step inside to find an open-concept layout with vaulted ceilings and large dual-pane energy-efficient windows that fill the living area with natural light. The chef-inspired kitchen features a generous center island, upgraded 42" cabinets, solid surface countertops, GE stainless steel appliances including a gas range, built-in microwave, and dishwasher. Additional highlights include under-cabinet lighting, ceramic tile backsplash, recessed can lighting, and a large walk-in pantry.
The private primary suite on the main floor boasts dual sinks, a garden soaker tub, a walk-in ceramic tile shower with glass enclosure, upgraded lighting, and elegant finishes throughout. Upstairs, you'll find a game room, three additional bedrooms, and two full bathrooms, providing plenty of space for family or guests.
Enjoy outdoor living with a covered patio, fully fenced private backyard, and full landscaping with sprinkler system and trees. This smart home also comes equipped with ceiling fans, upgraded flooring, and energy-efficient features throughout.
Community amenities include:
Resort-style pool
Scenic walking trails
Green spaces
Walkable to top-rated schools
Located with easy access to I-30, I-635, I-80, I-20, and PGBT-161, you're just minutes from downtown Dallas, North Dallas, shopping, dining, and recreation.
Don't miss the opportunity to lease this beautifully upgraded home in a vibrant, connected community.
- Renter pays utilities
- No smoking
- No past evictions.
House for rent
Accepts Zillow applications
$3,200/mo
2909 Hanscom St, Forney, TX 75126
5beds
2,837sqft
Price may not include required fees and charges.
Single family residence
Available now
Cats, small dogs OK
Central air
In unit laundry
Attached garage parking
Wall furnace
What's special
Dedicated home officeBuilt-in microwaveCeiling fansUpgraded flooringSolid surface countertopsCovered patioVaulted ceilings
- 6 days |
- -- |
- -- |
Travel times
Facts & features
Interior
Bedrooms & bathrooms
- Bedrooms: 5
- Bathrooms: 4
- Full bathrooms: 4
Heating
- Wall Furnace
Cooling
- Central Air
Appliances
- Included: Dishwasher, Dryer, Freezer, Microwave, Oven, Refrigerator, Washer
- Laundry: In Unit
Features
- Flooring: Carpet, Hardwood, Tile
Interior area
- Total interior livable area: 2,837 sqft
Property
Parking
- Parking features: Attached
- Has attached garage: Yes
- Details: Contact manager
Features
- Exterior features: Electric Vehicle Charging Station, Heating system: Wall
- Has private pool: Yes
Details
- Parcel number: 00394700170007000200
Construction
Type & style
- Home type: SingleFamily
- Property subtype: Single Family Residence
Community & HOA
HOA
- Amenities included: Pool
Location
- Region: Forney
Financial & listing details
- Lease term: 1 Year
Price history
| Date | Event | Price |
|---|---|---|
| 11/17/2025 | Listed for rent | $3,200$1/sqft |
Source: Zillow Rentals | ||
| 8/5/2025 | Listing removed | $427,000$151/sqft |
Source: RockWell Homes | ||
| 6/30/2025 | Listed for sale | $427,000$151/sqft |
Source: RockWell Homes | ||

