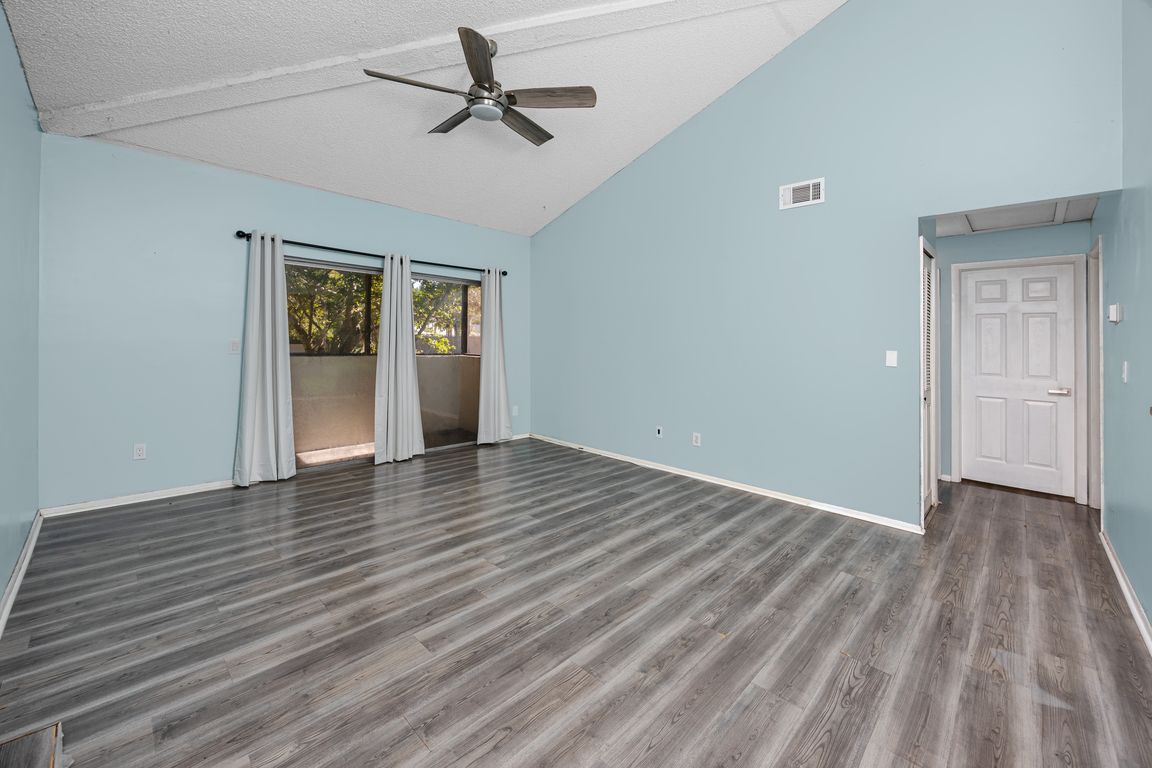
For sale
$171,000
2beds
752sqft
2909 Lichen Ln UNIT A, Clearwater, FL 33760
2beds
752sqft
Condominium
Built in 1979
1 Attached garage space
$227 price/sqft
$400 monthly HOA fee
What's special
Modern updatesBeautifully updated single-story villaTwo comfortably sized bedroomsAbundant natural lightBrand-new hvac systemCorner unitNewer laminate flooring
Discover effortless Florida living in this beautifully updated single-story villa located in Clearwater’s highly desirable Eastwood Shores community. This low-maintenance, all-ages, pet-friendly corner unit is perfect for buyers seeking comfort, convenience, and modern upgrades—all on one easy ground-level floor. Inside, a bright open layout with vaulted ceilings, newer laminate flooring, and ...
- 1 hour |
- 16 |
- 2 |
Source: Stellar MLS,MLS#: TB8450322 Originating MLS: Suncoast Tampa
Originating MLS: Suncoast Tampa
Travel times
Living Room
Kitchen
Bedroom
Bedroom
Bathroom
Zillow last checked: 8 hours ago
Listing updated: 9 hours ago
Listing Provided by:
Troy Walseth 727-331-5500,
KELLER WILLIAMS GULF BEACHES 727-367-3756
Source: Stellar MLS,MLS#: TB8450322 Originating MLS: Suncoast Tampa
Originating MLS: Suncoast Tampa

Facts & features
Interior
Bedrooms & bathrooms
- Bedrooms: 2
- Bathrooms: 1
- Full bathrooms: 1
Primary bedroom
- Features: Dual Closets
- Level: First
- Area: 149.5 Square Feet
- Dimensions: 11.5x13
Bedroom 2
- Features: Built-in Closet
- Level: First
- Area: 108 Square Feet
- Dimensions: 12x9
Primary bathroom
- Features: Single Vanity, Tub With Shower
- Level: First
- Area: 40 Square Feet
- Dimensions: 8x5
Balcony porch lanai
- Level: First
- Area: 56 Square Feet
- Dimensions: 4x14
Kitchen
- Features: Breakfast Bar, Pantry
- Level: First
- Area: 92 Square Feet
- Dimensions: 8x11.5
Living room
- Features: Ceiling Fan(s)
- Level: First
- Area: 238 Square Feet
- Dimensions: 17x14
Heating
- Central, Electric
Cooling
- Central Air
Appliances
- Included: Dishwasher, Dryer, Electric Water Heater, Microwave, Range, Refrigerator, Washer
- Laundry: In Kitchen, Laundry Closet
Features
- Ceiling Fan(s), Kitchen/Family Room Combo, Living Room/Dining Room Combo, Open Floorplan, Thermostat, Vaulted Ceiling(s)
- Flooring: Ceramic Tile, Laminate
- Doors: Sliding Doors
- Has fireplace: No
- Common walls with other units/homes: Corner Unit,End Unit
Interior area
- Total structure area: 752
- Total interior livable area: 752 sqft
Video & virtual tour
Property
Parking
- Total spaces: 1
- Parking features: Garage Faces Side, Ground Level, Guest
- Attached garage spaces: 1
Features
- Levels: One
- Stories: 1
- Patio & porch: Covered, Enclosed, Screened, Side Porch
- Exterior features: Irrigation System, Lighting, Rain Gutters, Sidewalk, Storage, Tennis Court(s)
- Pool features: Gunite, In Ground, Lighting
Lot
- Features: City Lot, In County, Landscaped, Near Public Transit, Sidewalk
- Residential vegetation: Mature Landscaping
Details
- Parcel number: 292916242049090010
- Special conditions: None
Construction
Type & style
- Home type: Condo
- Property subtype: Condominium
Materials
- Block
- Foundation: Slab
- Roof: Shingle
Condition
- New construction: No
- Year built: 1979
Utilities & green energy
- Sewer: Public Sewer
- Water: Public
- Utilities for property: BB/HS Internet Available, Cable Connected, Electricity Connected, Public, Sewer Connected, Water Available, Water Connected
Community & HOA
Community
- Features: Dock, Fishing, Water Access, Buyer Approval Required, Pool, Sidewalks, Tennis Court(s)
- Subdivision: EASTWOOD SHORES 3
HOA
- Has HOA: Yes
- Services included: Cable TV, Common Area Taxes, Community Pool, Reserve Fund, Insurance, Maintenance Structure, Maintenance Grounds, Pool Maintenance, Sewer, Trash, Water
- HOA fee: $400 monthly
- Pet fee: $0 monthly
Location
- Region: Clearwater
Financial & listing details
- Price per square foot: $227/sqft
- Tax assessed value: $159,871
- Annual tax amount: $2,397
- Date on market: 11/24/2025
- Listing terms: Cash,Conventional
- Ownership: Condominium
- Total actual rent: 0
- Electric utility on property: Yes
- Road surface type: Paved, Asphalt