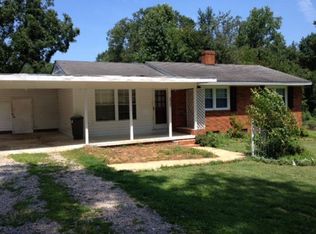Charming Brick ranch in convenient North Raleigh! Serene & quiet location only minutes to the beltline & Downtown Raleigh! Located on cul-de-sac on almost half acre lot! Large bright FAM room flows into DIN area & kitchen w/ gas SS stove, ample cabinets, & outdoor access. Great size bedrooms w/ lots of natural light. Main area of the home freshly painted & hardwoods thru-out most of the home. HUGE basement has inside/outside entry, perfect for a workshop! Great investor or 1st time home buyer opportunity!
This property is off market, which means it's not currently listed for sale or rent on Zillow. This may be different from what's available on other websites or public sources.
