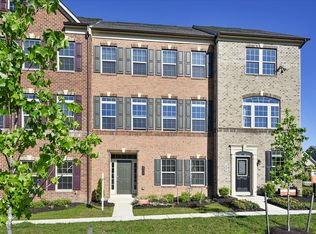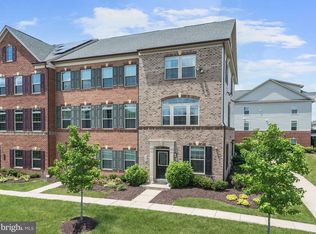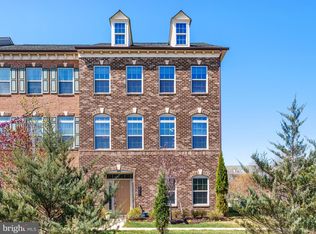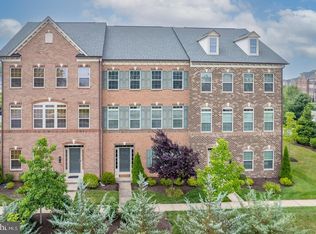Sold for $620,000
$620,000
2909 Middleham Ct, Hanover, MD 21076
4beds
3,312sqft
Townhouse
Built in 2017
1,728 Square Feet Lot
$636,900 Zestimate®
$187/sqft
$3,756 Estimated rent
Home value
$636,900
$605,000 - $669,000
$3,756/mo
Zestimate® history
Loading...
Owner options
Explore your selling options
What's special
Location! Location! Location! This 3312 SQFT 4 level MOVE-IN-READY Townhome with a 2-Car Garage is ready for its new owner. This home has been well maintained and still looks like a brand new home. Enter the first level of your home from the garage or the keyless front door into the foyer that also has a Room that can be used as an office or whatever you like. The stairs and 2nd level boast of Dark Hardwood Floors and have an Open Concept with 9-foot ceilings. Your family room has a Fireplace with a Home Theater System. You can get really cozy or walk out to your Rear Deck off the Family/Great Room. Your Kitchen has Stainless Steel Appliances, Gas Cooking, nice Cabinetry, a 13-foot Granite Top Island with USB Ports and a Walk-in Pantry. Next to your Kitchen is also a spacious Dining Room. The 2nd floor also offers a Half Bath. Your 3rd level has 2 Bedrooms, a Double Vanity Sink Full Bath and Laundry Room with Washer and Dryer. The Spacious Primary Suite has a Walk-in Closet, Shower with Dual Shower Head and Dual Vanity Sinks and Tray Celing. Your 4th level offers a Second Owner’s Suite (the Penthouse) Full Bath, Walk-in Closet and an adjacent door that leads to your Roof Top Deck. The natural light that enters throughout the home is amazing. The other additions are 20 Solar Panels (PAID IN FULL) Alarm System, Multi Room Speakers (Family Room, Primary Bedroom, and 1st Level Office) all controlled through the Legrand App. Blue Tooth and Direct Connection and Ethernet wired throughout the home. This very nice community offers a Club House, Fitness Center, Pool, Walking Trail and a Tot Lot. The Community Amenities is literally at your back door. You’re just minutes away from it ALL…. Route 295, Fort Meade, Arundel Mills Mall, Maryland Live Casino, BWI Airport, MARC Train Station and much more.
Zillow last checked: 8 hours ago
Listing updated: October 03, 2023 at 04:07pm
Listed by:
Sonya Lloyd 443-848-6692,
Samson Properties
Bought with:
Matthew Hilldoerfer, 653540
Real Broker, LLC
Source: Bright MLS,MLS#: MDAA2065522
Facts & features
Interior
Bedrooms & bathrooms
- Bedrooms: 4
- Bathrooms: 4
- Full bathrooms: 3
- 1/2 bathrooms: 1
- Main level bathrooms: 2
- Main level bedrooms: 3
Basement
- Area: 0
Heating
- Heat Pump, Natural Gas, Electric
Cooling
- Ceiling Fan(s), Central Air, Electric
Appliances
- Included: Microwave, Cooktop, Dishwasher, Disposal, Dryer, Energy Efficient Appliances, Refrigerator, Stainless Steel Appliance(s), Washer, Tankless Water Heater, Exhaust Fan, Range Hood, Gas Water Heater
Features
- Ceiling Fan(s), Dining Area, Open Floorplan, Kitchen Island, Pantry, Sound System, Combination Kitchen/Living, Primary Bath(s), Bathroom - Tub Shower, Walk-In Closet(s)
- Flooring: Hardwood, Carpet, Wood
- Has basement: No
- Number of fireplaces: 1
Interior area
- Total structure area: 3,312
- Total interior livable area: 3,312 sqft
- Finished area above ground: 3,312
- Finished area below ground: 0
Property
Parking
- Total spaces: 2
- Parking features: Garage Faces Rear, Attached, Driveway, On Street, Parking Lot
- Attached garage spaces: 2
- Has uncovered spaces: Yes
Accessibility
- Accessibility features: Accessible Entrance
Features
- Levels: Four
- Stories: 4
- Patio & porch: Deck
- Exterior features: Sidewalks, Balcony
- Pool features: Community
Lot
- Size: 1,728 sqft
Details
- Additional structures: Above Grade, Below Grade
- Parcel number: 020442090245099
- Zoning: MXDR
- Special conditions: Standard
Construction
Type & style
- Home type: Townhouse
- Architectural style: Colonial
- Property subtype: Townhouse
Materials
- Brick Front
- Foundation: Permanent
- Roof: Shingle
Condition
- Excellent
- New construction: No
- Year built: 2017
Utilities & green energy
- Sewer: Public Septic, Public Sewer
- Water: Public
Community & neighborhood
Security
- Security features: Fire Sprinkler System
Location
- Region: Hanover
- Subdivision: Parkside
HOA & financial
HOA
- Has HOA: Yes
- HOA fee: $95 monthly
- Amenities included: Clubhouse, Fitness Center, Pool
- Services included: Common Area Maintenance, Snow Removal, Trash
Other
Other facts
- Listing agreement: Exclusive Right To Sell
- Listing terms: Cash,Conventional,FHA,VA Loan
- Ownership: Fee Simple
Price history
| Date | Event | Price |
|---|---|---|
| 12/14/2023 | Sold | $620,000$187/sqft |
Source: Public Record Report a problem | ||
| 11/13/2023 | Listing removed | -- |
Source: Zillow Rentals Report a problem | ||
| 11/5/2023 | Listed for rent | $3,475$1/sqft |
Source: Zillow Rentals Report a problem | ||
| 9/5/2023 | Sold | $620,000-3.1%$187/sqft |
Source: | ||
| 8/19/2023 | Pending sale | $639,900$193/sqft |
Source: | ||
Public tax history
| Year | Property taxes | Tax assessment |
|---|---|---|
| 2025 | -- | $573,400 +6.4% |
| 2024 | $5,900 +7.2% | $538,800 +6.9% |
| 2023 | $5,506 +12.2% | $504,200 +7.4% |
Find assessor info on the county website
Neighborhood: 21076
Nearby schools
GreatSchools rating
- 2/10Meade Heights Elementary SchoolGrades: PK-5Distance: 2 mi
- 5/10MacArthur Middle SchoolGrades: 6-8Distance: 1.1 mi
- 3/10Meade High SchoolGrades: 9-12Distance: 0.9 mi
Schools provided by the listing agent
- District: Anne Arundel County Public Schools
Source: Bright MLS. This data may not be complete. We recommend contacting the local school district to confirm school assignments for this home.
Get a cash offer in 3 minutes
Find out how much your home could sell for in as little as 3 minutes with a no-obligation cash offer.
Estimated market value$636,900
Get a cash offer in 3 minutes
Find out how much your home could sell for in as little as 3 minutes with a no-obligation cash offer.
Estimated market value
$636,900



