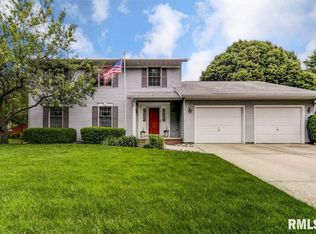Sold for $297,000
$297,000
2909 Mill Point Ct, Springfield, IL 62704
3beds
2,500sqft
Single Family Residence, Residential
Built in 1984
0.29 Acres Lot
$280,800 Zestimate®
$119/sqft
$2,364 Estimated rent
Home value
$280,800
$261,000 - $300,000
$2,364/mo
Zestimate® history
Loading...
Owner options
Explore your selling options
What's special
This lovely ranch home has served its owner for nearly 40 years. It has been very gently lived in and meticulously maintained. Like Joan Rivers, it doesn't show its age! Inside you will find three spacious bedrooms and two full baths, as well as three separate living areas. The kitchen is timeless with top of the line stainless steel appliances, large open eat-in area and a full pantry. The pantry has a washer/dryer hookup, making it easy to convert to a main floor laundry. The wood burning fireplace will be the perfect amenity for those cold winter evenings that are fast approaching. The full basement is partially finished with a large rec room and a separate office with built-ins. HVAC was replaced in 2017. The large backyard with deck off the family room is perfect for all your outdoor entertaining needs. Besides having great curb appeal, the location is highly desirable in many aspects: a quiet street ending in a cul-de-sac, in a well established subdivision on the west side of Springfield, near shopping, restaurants, medical facilities, banks, and great schools! Be prepared to spend the holidays in a new home.
Zillow last checked: 8 hours ago
Listing updated: December 17, 2024 at 12:17pm
Listed by:
Jane A Locascio Mobl:217-306-3037,
The Real Estate Group, Inc.
Bought with:
Tacy Degroot, 475210896
RE/MAX Results Plus
Source: RMLS Alliance,MLS#: CA1032891 Originating MLS: Capital Area Association of Realtors
Originating MLS: Capital Area Association of Realtors

Facts & features
Interior
Bedrooms & bathrooms
- Bedrooms: 3
- Bathrooms: 2
- Full bathrooms: 2
Bedroom 1
- Level: Main
- Dimensions: 15ft 11in x 14ft 0in
Bedroom 2
- Level: Main
- Dimensions: 11ft 5in x 11ft 2in
Bedroom 3
- Level: Main
- Dimensions: 13ft 1in x 11ft 5in
Other
- Level: Main
- Dimensions: 11ft 4in x 11ft 1in
Other
- Level: Basement
- Dimensions: 11ft 7in x 9ft 1in
Other
- Area: 649
Family room
- Level: Main
- Dimensions: 19ft 2in x 13ft 9in
Kitchen
- Level: Main
- Dimensions: 19ft 1in x 10ft 11in
Living room
- Level: Main
- Dimensions: 15ft 5in x 13ft 0in
Main level
- Area: 1851
Recreation room
- Level: Basement
- Dimensions: 23ft 2in x 14ft 7in
Heating
- Electric, Forced Air
Cooling
- Central Air
Appliances
- Included: Dishwasher, Disposal, Microwave, Range, Refrigerator, Gas Water Heater
Features
- High Speed Internet
- Windows: Window Treatments, Blinds
- Basement: Full,Partially Finished
- Number of fireplaces: 1
- Fireplace features: Family Room, Wood Burning Stove
Interior area
- Total structure area: 1,851
- Total interior livable area: 2,500 sqft
Property
Parking
- Total spaces: 2
- Parking features: Attached, Paved
- Attached garage spaces: 2
Features
- Patio & porch: Deck, Porch
Lot
- Size: 0.29 Acres
- Dimensions: 90 x 140
- Features: Cul-De-Sac, Level
Details
- Parcel number: 21010227032
Construction
Type & style
- Home type: SingleFamily
- Architectural style: Ranch
- Property subtype: Single Family Residence, Residential
Materials
- Frame, Brick, Cedar
- Foundation: Concrete Perimeter
- Roof: Shingle
Condition
- New construction: No
- Year built: 1984
Utilities & green energy
- Sewer: Public Sewer
- Water: Public
Green energy
- Energy efficient items: High Efficiency Air Cond, High Efficiency Heating
Community & neighborhood
Security
- Security features: Security System
Location
- Region: Springfield
- Subdivision: Koke Mill East
HOA & financial
HOA
- Has HOA: Yes
- HOA fee: $100 annually
- Services included: Lake Rights, Maintenance Grounds
Other
Other facts
- Road surface type: Paved
Price history
| Date | Event | Price |
|---|---|---|
| 12/16/2024 | Sold | $297,000+0.7%$119/sqft |
Source: | ||
| 11/11/2024 | Pending sale | $295,000$118/sqft |
Source: | ||
| 11/4/2024 | Listed for sale | $295,000$118/sqft |
Source: | ||
Public tax history
| Year | Property taxes | Tax assessment |
|---|---|---|
| 2024 | $5,419 +5.7% | $75,520 +9.5% |
| 2023 | $5,126 +5.1% | $68,981 +5.4% |
| 2022 | $4,878 +4.2% | $65,435 +3.9% |
Find assessor info on the county website
Neighborhood: 62704
Nearby schools
GreatSchools rating
- 9/10Owen Marsh Elementary SchoolGrades: K-5Distance: 0.9 mi
- 2/10U S Grant Middle SchoolGrades: 6-8Distance: 1.8 mi
- 7/10Springfield High SchoolGrades: 9-12Distance: 2.9 mi
Schools provided by the listing agent
- Elementary: Marsh
- Middle: Grant/Lincoln
- High: Springfield
Source: RMLS Alliance. This data may not be complete. We recommend contacting the local school district to confirm school assignments for this home.

Get pre-qualified for a loan
At Zillow Home Loans, we can pre-qualify you in as little as 5 minutes with no impact to your credit score.An equal housing lender. NMLS #10287.
