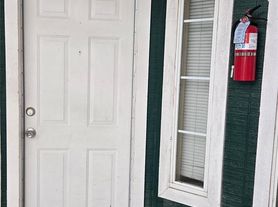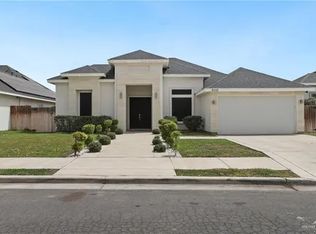Welcome to your next home sweet home! This beautifully maintained 3-bedroom, 2-bath home offers comfort, style, and space in all the right places. Step inside and fall in love with the open-concept split-bedroom floor plan, perfect for both everyday living and entertaining guests. The spacious living and dining areas flow seamlessly together, creating an inviting space where memories are just waiting to be made. The kitchen comes fully equipped with all appliances included, so you can move in and start cooking your favorite meals right away. Retreat to your spacious master suite, complete with his and her sinks and a huge walk-in closet that makes organizing a breeze. Just when you thought it couldn't get better, step out back and enjoy the large covered patio, ideal for morning coffee, weekend BBQs, or just relaxing after a long day. Whether you're relaxing at home or hosting friends and family, this home checks all the boxes for comfort and convenience. Schedule your showing today!
House for rent
$2,200/mo
2909 N 36th St, McAllen, TX 78501
3beds
1,879sqft
Price may not include required fees and charges.
Singlefamily
Available now
Central air, electric, ceiling fan
In unit laundry
2 Attached garage spaces parking
Electric, central
What's special
Large covered patioWeekend bbqsOpen-concept split-bedroom floor planSpacious master suiteHis and her sinksHuge walk-in closetIdeal for morning coffee
- 129 days |
- -- |
- -- |
Zillow last checked: 8 hours ago
Listing updated: December 05, 2025 at 10:25pm
Travel times
Looking to buy when your lease ends?
Consider a first-time homebuyer savings account designed to grow your down payment with up to a 6% match & a competitive APY.
Facts & features
Interior
Bedrooms & bathrooms
- Bedrooms: 3
- Bathrooms: 2
- Full bathrooms: 2
Heating
- Electric, Central
Cooling
- Central Air, Electric, Ceiling Fan
Appliances
- Included: Dryer, Microwave, Washer
- Laundry: In Unit, Laundry Room
Features
- Ceiling Fan(s), Dryer, High Ceilings, Microwave, Split Bedrooms, Walk In Closet, Walk-In Closet(s), Washer
Interior area
- Total interior livable area: 1,879 sqft
Property
Parking
- Total spaces: 2
- Parking features: Attached, Covered
- Has attached garage: Yes
- Details: Contact manager
Features
- Exterior features: Attached, Ceiling Fan(s), Covered Patio, Curbs, Dryer, Garage Door Opener, Garage Faces Front, Heating system: Central, Heating: Electric, High Ceilings, Laundry Room, Microwave, Pets - Yes, Sidewalks, Smoke Detector(s), Split Bedrooms, Sprinkler System, Street Lights, Walk In Closet, Walk-In Closet(s), Washer
Construction
Type & style
- Home type: SingleFamily
- Property subtype: SingleFamily
Condition
- Year built: 2022
Community & HOA
Location
- Region: Mcallen
Financial & listing details
- Lease term: 12 months
Price history
| Date | Event | Price |
|---|---|---|
| 12/4/2025 | Price change | $2,200-8.3%$1/sqft |
Source: Greater McAllen AOR #477278 | ||
| 9/25/2025 | Price change | $2,400-7.7%$1/sqft |
Source: Greater McAllen AOR #477278 | ||
| 8/1/2025 | Listed for rent | $2,600$1/sqft |
Source: Greater McAllen AOR #477278 | ||
| 1/23/2024 | Sold | -- |
Source: Greater McAllen AOR #412975 | ||
| 12/22/2023 | Pending sale | $295,000$157/sqft |
Source: Greater McAllen AOR #412975 | ||

