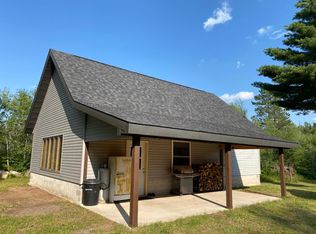Sold for $539,900
$539,900
2909 N Pelican Lake Rd, Rhinelander, WI 54501
3beds
2,128sqft
Single Family Residence
Built in 2002
18.57 Acres Lot
$525,800 Zestimate®
$254/sqft
$2,479 Estimated rent
Home value
$525,800
$500,000 - $552,000
$2,479/mo
Zestimate® history
Loading...
Owner options
Explore your selling options
What's special
FOR THE DISCRIMINATING BUYER!! Custom-built 3 bedroom, 2.5 bath home located on a picturesque 18.56 wooded acres. This home features a spacious open concept living area with custom oak cabinets, large kitchen island and a cultured stone gas fireplace as the centerpiece of this area. Completing the main level is the primary bedroom suite with a walk-in closet and a private bath, main floor laundry; 1/2 bath and an inviting three season screen porch. The upper level consists of a huge loft overlooking the living area, 2 bedrooms, and a full bath. A 3 car plus detached garage makes this the complete package. Other amenities of this fine home include a blacktop driveway, huge open sun deck, beautiful landscaping, outdoor wood boiler, garden shed, extra covered storage and a fenced garden area.
Zillow last checked: 8 hours ago
Listing updated: September 23, 2025 at 10:36am
Listed by:
DAN HUHNSTOCK 715-365-3011,
FIRST WEBER - RHINELANDER
Bought with:
PAM HUPF
FIRST WEBER - EAGLE RIVER
JESSICA SVOKE
FIRST WEBER - EAGLE RIVER
Source: GNMLS,MLS#: 213431
Facts & features
Interior
Bedrooms & bathrooms
- Bedrooms: 3
- Bathrooms: 3
- Full bathrooms: 2
- 1/2 bathrooms: 1
Primary bedroom
- Level: First
- Dimensions: 18x20
Bedroom
- Level: Second
- Dimensions: 17x11
Bedroom
- Level: Second
- Dimensions: 13x10'9
Primary bathroom
- Level: First
Bathroom
- Level: First
Bathroom
- Level: Second
Dining room
- Level: First
- Dimensions: 12x14
Florida room
- Level: First
- Dimensions: 28x8
Kitchen
- Level: First
- Dimensions: 14x14
Laundry
- Level: First
Living room
- Level: First
- Dimensions: 25x14
Loft
- Level: Second
- Dimensions: 14x14
Porch
- Level: First
- Dimensions: 38x14
Heating
- Forced Air, Propane, Outdoor Furnace, Wood
Cooling
- Central Air
Appliances
- Included: Dryer, Dishwasher, Gas Oven, Gas Range, Microwave, Propane Water Heater, Refrigerator, Washer
- Laundry: Washer Hookup, In Basement, Main Level
Features
- Bath in Primary Bedroom, Main Level Primary, Cable TV, Walk-In Closet(s)
- Basement: Full,Interior Entry
- Number of fireplaces: 1
- Fireplace features: Gas
Interior area
- Total structure area: 2,128
- Total interior livable area: 2,128 sqft
- Finished area above ground: 2,128
- Finished area below ground: 0
Property
Parking
- Total spaces: 3
- Parking features: Detached, Garage, Storage, Driveway
- Garage spaces: 3
- Has uncovered spaces: Yes
Features
- Levels: One and One Half
- Stories: 1
- Patio & porch: Covered, Deck, Open
- Exterior features: Deck, Garden, Landscaping, Out Building(s), Other, Shed, Propane Tank - Owned, Paved Driveway
- Frontage length: 0,0
Lot
- Size: 18.57 Acres
- Features: Dead End, Level, Private, Rural Lot, Secluded, Wooded
Details
- Additional structures: Outbuilding, Shed(s)
- Parcel number: 0240106460004
Construction
Type & style
- Home type: SingleFamily
- Architectural style: One and One Half Story
- Property subtype: Single Family Residence
Materials
- Modular/Prefab, Vinyl Siding
- Foundation: Poured
- Roof: Composition,Shingle
Condition
- Year built: 2002
Utilities & green energy
- Electric: Circuit Breakers
- Sewer: Conventional Sewer
- Water: Drilled Well
- Utilities for property: Electricity Available
Community & neighborhood
Location
- Region: Rhinelander
Other
Other facts
- Ownership: Trust
- Road surface type: Paved
Price history
| Date | Event | Price |
|---|---|---|
| 9/19/2025 | Sold | $539,900$254/sqft |
Source: | ||
| 8/9/2025 | Contingent | $539,900$254/sqft |
Source: | ||
| 7/24/2025 | Listed for sale | $539,900+120.4%$254/sqft |
Source: | ||
| 3/22/2013 | Sold | $245,000$115/sqft |
Source: | ||
Public tax history
| Year | Property taxes | Tax assessment |
|---|---|---|
| 2024 | $3,062 +3.7% | $261,000 |
| 2023 | $2,953 +15.7% | $261,000 +6.8% |
| 2022 | $2,554 -28.7% | $244,300 |
Find assessor info on the county website
Neighborhood: 54501
Nearby schools
GreatSchools rating
- 4/10Pelican Elementary SchoolGrades: PK-5Distance: 4.2 mi
- 5/10James Williams Middle SchoolGrades: 6-8Distance: 6 mi
- 6/10Rhinelander High SchoolGrades: 9-12Distance: 6.2 mi
Schools provided by the listing agent
- High: ON Rhinelander
Source: GNMLS. This data may not be complete. We recommend contacting the local school district to confirm school assignments for this home.
Get pre-qualified for a loan
At Zillow Home Loans, we can pre-qualify you in as little as 5 minutes with no impact to your credit score.An equal housing lender. NMLS #10287.
