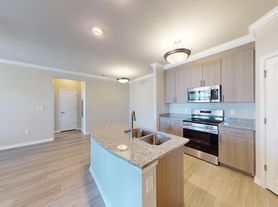Beautiful 3 Bedroom Home for Rent in Glen Allen Quiet Cul-de-Sac, Top Schools, Prime Location
Welcome to 2909 Quail Whistle Ct, a charming and well-maintained single-family home located in one of Glen Allen's most desirable and family-friendly neighborhoods. This bright and spacious home features 3 bedrooms, 2.5 bathrooms, and an inviting open layout perfect for comfortable living.
The main level offers a warm living area with great natural light, a modern kitchen with ample cabinet space, and a dining area that opens to a large deck overlooking a private, fenced backyard ideal for evening relaxation and weekend gatherings.
Upstairs, the home features a generously sized primary suite, two additional bedrooms, and updated baths. The property also includes a dedicated laundry area, driveway parking, and plenty of storage.
Located on a peaceful cul-de-sac, this home is zoned for top-rated Henrico County schools and is just minutes from Short Pump, Innsbrook, restaurants, shopping, parks, and major highways (I-295, I-64, and Rt-288).
Key Features:
3 Bedrooms, 2.5 Bathrooms
Open living & dining area
Updated kitchen
Large deck + private fenced backyard
Primary suite with attached bath
Quiet cul-de-sac location
Top Henrico schools
Minutes from Short Pump & major highways
Washer/Dryer included
Driveway parking
Move-in ready
Tenant responsible for:
Electricity
Water & sewer
Trash
Internet
Lawn care
Minor maintenance under $100
Landlord responsible for:
Major systems (HVAC, plumbing, electrical)
Roof & structural repairs
Pest control (annual)
House for rent
Accepts Zillow applications
$2,800/mo
2909 Quail Whistle Ct, Glen Allen, VA 23059
3beds
1,620sqft
Price may not include required fees and charges.
Single family residence
Available Mon Dec 1 2025
Cats, dogs OK
Central air
In unit laundry
Forced air
What's special
Quiet cul-de-sac locationInviting open layoutPlenty of storageBright and spacious homeUpdated bathsLarge deckDedicated laundry area
- --
- on Zillow |
- --
- views |
- --
- saves |
Travel times
Facts & features
Interior
Bedrooms & bathrooms
- Bedrooms: 3
- Bathrooms: 3
- Full bathrooms: 3
Heating
- Forced Air
Cooling
- Central Air
Appliances
- Included: Dishwasher, Dryer, Freezer, Microwave, Oven, Refrigerator, Washer
- Laundry: In Unit
Features
- Flooring: Carpet, Hardwood, Tile
Interior area
- Total interior livable area: 1,620 sqft
Property
Parking
- Details: Contact manager
Features
- Exterior features: Heating system: Forced Air
Details
- Parcel number: 7747706835
Construction
Type & style
- Home type: SingleFamily
- Property subtype: Single Family Residence
Community & HOA
Location
- Region: Glen Allen
Financial & listing details
- Lease term: 1 Year
Price history
| Date | Event | Price |
|---|---|---|
| 11/20/2025 | Listed for rent | $2,800$2/sqft |
Source: Zillow Rentals | ||
| 7/20/2022 | Sold | $350,000+0%$216/sqft |
Source: | ||
| 6/20/2022 | Pending sale | $349,900$216/sqft |
Source: | ||
| 6/16/2022 | Listed for sale | $349,900+59.8%$216/sqft |
Source: | ||
| 10/15/2013 | Sold | $218,950-0.5%$135/sqft |
Source: | ||
