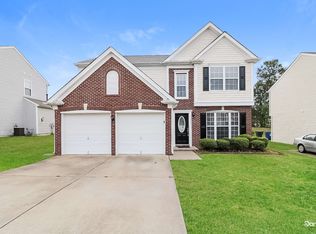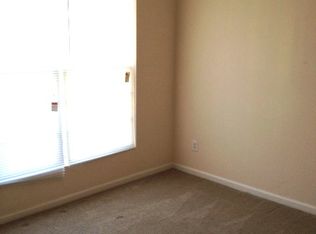This home features a Fml LV RM w/ new flooring (1 yr ago) sep DNG RM with new flooring (1 yr ago) with easy access to the kitchen that features a new fridge Oct 2017. Kit features a center island and good cabinet space. Breakfst overlooks level lot. LRm with gas log fireplace, 4 bedrooms inc master w/ cathedral clg and WIC. Handy storage room at the back of the home. Conveniently located near the 440 Belt line and downtown. Sold As IS
This property is off market, which means it's not currently listed for sale or rent on Zillow. This may be different from what's available on other websites or public sources.

