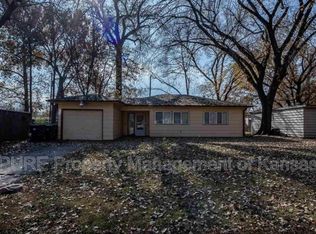Sold on 08/02/24
Price Unknown
2909 SW 36th St, Topeka, KS 66614
3beds
972sqft
Single Family Residence, Residential
Built in 1962
6,600 Acres Lot
$159,200 Zestimate®
$--/sqft
$1,303 Estimated rent
Home value
$159,200
$150,000 - $169,000
$1,303/mo
Zestimate® history
Loading...
Owner options
Explore your selling options
What's special
Welcome to your new home! This delightful 3-bedroom, 1-bathroom house offers comfort, convenience, and a host of modern updates. Enjoy the fenced-in backyard, an oasis for outdoor activities and BBQs on the patio. As you step inside, you'll be greeted by a warm and inviting open-concept kitchen and living room area, perfect for entertaining guests or enjoying a relaxing night in. The kitchen boasts new countertops and a stylish backsplash, adding a fresh and contemporary feel to the space. The main floor features beautiful tile flooring throughout the living areas, providing both durability and easy maintenance. The bedrooms have been recently updated with brand new carpet, ensuring a cozy and comfortable environment for relaxation. You'll appreciate the convenience of main floor laundry, making household chores a breeze. The home's windows were replaced in 2021, offering energy efficiency and enhanced natural light. Additional updates include a new water heater, furnace, and AC system, as well as a new garage door and opener in 2022. In 2023, a new garbage disposal was installed, and in 2024, both the interior and exterior were given a fresh coat of paint, creating a clean and welcoming ambiance. This home is ready for you to move in and start making memories. Don't miss the opportunity to own a beautifully updated and well-maintained property. Schedule a tour today and experience the charm and comfort of this wonderful home!
Zillow last checked: 8 hours ago
Listing updated: August 02, 2024 at 10:01am
Listed by:
Chen Liang 785-438-7874,
KW One Legacy Partners, LLC
Bought with:
Sean Cochran, SP00241523
TopCity Realty, LLC
Source: Sunflower AOR,MLS#: 234859
Facts & features
Interior
Bedrooms & bathrooms
- Bedrooms: 3
- Bathrooms: 1
- Full bathrooms: 1
Primary bedroom
- Level: Main
- Dimensions: 14*10
Bedroom 2
- Level: Main
- Dimensions: 14*10
Bedroom 3
- Level: Main
- Dimensions: 12*10
Laundry
- Level: Main
Heating
- Natural Gas
Cooling
- Central Air
Appliances
- Included: Electric Range, Microwave, Refrigerator
- Laundry: Main Level
Features
- Flooring: Ceramic Tile, Carpet
- Doors: Storm Door(s)
- Windows: Insulated Windows
- Basement: Concrete,Slab
- Has fireplace: No
Interior area
- Total structure area: 972
- Total interior livable area: 972 sqft
- Finished area above ground: 972
- Finished area below ground: 0
Property
Parking
- Parking features: Attached
- Has attached garage: Yes
Features
- Entry location: Zero Step Entry
- Patio & porch: Patio
- Exterior features: Zero Step Entry
- Fencing: Fenced,Chain Link
Lot
- Size: 6,600 Acres
- Features: Sidewalk
Details
- Parcel number: R65109
- Special conditions: Standard,Arm's Length
Construction
Type & style
- Home type: SingleFamily
- Architectural style: Ranch
- Property subtype: Single Family Residence, Residential
Materials
- Frame
- Roof: Other
Condition
- Year built: 1962
Utilities & green energy
- Water: Public
Community & neighborhood
Location
- Region: Topeka
- Subdivision: Prairie Vista Garden
Price history
| Date | Event | Price |
|---|---|---|
| 8/2/2024 | Sold | -- |
Source: | ||
| 7/2/2024 | Pending sale | $145,000$149/sqft |
Source: | ||
| 6/28/2024 | Listed for sale | $145,000+61.3%$149/sqft |
Source: | ||
| 4/30/2024 | Listing removed | -- |
Source: Zillow Rentals | ||
| 4/23/2024 | Listed for rent | $1,075+35.2%$1/sqft |
Source: Zillow Rentals | ||
Public tax history
| Year | Property taxes | Tax assessment |
|---|---|---|
| 2025 | -- | $16,135 +35.9% |
| 2024 | $1,595 +3.1% | $11,871 +8% |
| 2023 | $1,548 +7.6% | $10,991 +11% |
Find assessor info on the county website
Neighborhood: Twilight Hills
Nearby schools
GreatSchools rating
- 5/10Jardine ElementaryGrades: PK-5Distance: 0.6 mi
- 6/10Jardine Middle SchoolGrades: 6-8Distance: 0.6 mi
- 3/10Topeka West High SchoolGrades: 9-12Distance: 2.6 mi
Schools provided by the listing agent
- Elementary: McEachron Elementary School/USD 501
- Middle: French Middle School/USD 501
- High: Topeka West High School/USD 501
Source: Sunflower AOR. This data may not be complete. We recommend contacting the local school district to confirm school assignments for this home.
