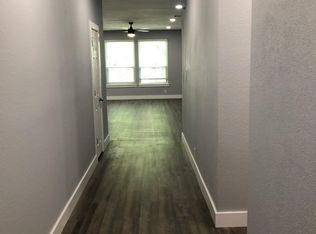Welcome to this thoughtfully designed two-story home that blends comfort, style, and convenience. The open-concept main floor features a spacious kitchen, dining area, and great room with views of the covered back porch and private backyard, ideal for everyday living and entertaining. The kitchen boasts a large center island, touchless sensor faucet, stainless-steel farmhouse sink, Samsung Bespoke 4-Door Refrigerator with dual ice maker and AutoFill water pitcher, plus a walk-in pantry. Direct access from the kitchen to the 2-car garage with a dedicated 240V EV charging outlet adds daily convenience. Downstairs also includes durable wood-look flooring, a powder bath, and a built-in storage nook beneath the stairs. Upstairs, the spacious primary suite features a tiled shower and walk-in closet. Three secondary bedrooms share a full bath with dual sinks and a linen closet. A carpeted bonus room and laundry room with LG Smart washer and dryer complete the second floor. All bedrooms and the bonus room feature plush carpeting for added comfort. In addition to its thoughtful layout, the home includes several modern upgrades designed for comfort and peace of mind. Enjoy UV bathroom lighting to help promote cleaner, healthier indoor air. Smart home features include a home hub for front door and irrigation control, and a TV wall mount with concealed wiring adds a clean, streamlined look to your living space. Located between I-35 and Hwy 130, this home offers easy access to major employers, shopping, and dining. Nearby attractions include The Pitch, Pickleball Kingdom, Old Gregg Brewing Co., and multiple parks like Walnut Creek and Lake Pflugerville. This pet-friendly home (up to 2 pets; breed restrictions apply) is move-in ready. All leasing steps, from application to rent payment, are handled online. $20/month Utility & Maintenance Reduction Program applies. All applicants 18+ must complete a separate application.
House for rent
$2,350/mo
2909 Saint Regis Dr, Pflugerville, TX 78660
4beds
2,160sqft
Price may not include required fees and charges.
Singlefamily
Available Fri Sep 12 2025
Cats, dogs OK
Central air, zoned, ceiling fan
Electric dryer hookup laundry
2 Garage spaces parking
Natural gas, central
What's special
Private backyardPlush carpetingDining areaDurable wood-look flooringGreat roomCarpeted bonus roomStainless-steel farmhouse sink
- 8 days
- on Zillow |
- -- |
- -- |
Travel times
Looking to buy when your lease ends?
See how you can grow your down payment with up to a 6% match & 4.15% APY.
Facts & features
Interior
Bedrooms & bathrooms
- Bedrooms: 4
- Bathrooms: 3
- Full bathrooms: 2
- 1/2 bathrooms: 1
Heating
- Natural Gas, Central
Cooling
- Central Air, Zoned, Ceiling Fan
Appliances
- Included: Oven, Range, Refrigerator, WD Hookup
- Laundry: Electric Dryer Hookup, Hookups, Laundry Room, Upper Level
Features
- Ceiling Fan(s), Double Vanity, Electric Dryer Hookup, Kitchen Island, Open Floorplan, WD Hookup, Walk In Closet, Walk-In Closet(s)
- Flooring: Carpet, Tile
Interior area
- Total interior livable area: 2,160 sqft
Property
Parking
- Total spaces: 2
- Parking features: Driveway, Garage, Covered
- Has garage: Yes
- Details: Contact manager
Features
- Stories: 2
- Exterior features: Contact manager
Details
- Parcel number: 918526
Construction
Type & style
- Home type: SingleFamily
- Property subtype: SingleFamily
Materials
- Roof: Composition,Shake Shingle
Condition
- Year built: 2022
Community & HOA
Location
- Region: Pflugerville
Financial & listing details
- Lease term: 12 Months
Price history
| Date | Event | Price |
|---|---|---|
| 8/1/2025 | Listed for rent | $2,350$1/sqft |
Source: Unlock MLS #4503166 | ||
| 4/24/2023 | Listing removed | -- |
Source: | ||
| 3/4/2023 | Pending sale | $455,100$211/sqft |
Source: | ||
| 1/10/2023 | Price change | $455,100-0.6%$211/sqft |
Source: | ||
| 9/7/2022 | Price change | $457,735-5.2%$212/sqft |
Source: | ||
![[object Object]](https://photos.zillowstatic.com/fp/61eb9114bf243011a313564208a19dc4-p_i.jpg)
