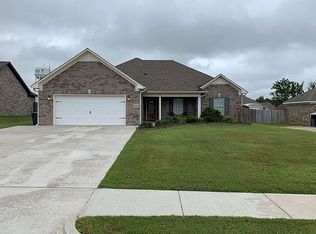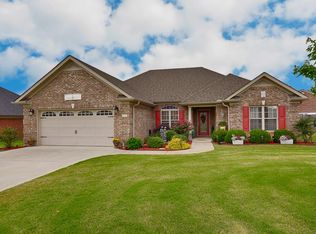Sold for $235,000 on 10/22/25
$235,000
29091 Amy Cir, Ardmore, AL 35739
3beds
1,610sqft
Single Family Residence
Built in 2010
0.26 Acres Lot
$-- Zestimate®
$146/sqft
$-- Estimated rent
Home value
Not available
Estimated sales range
Not available
Not available
Zestimate® history
Loading...
Owner options
Explore your selling options
What's special
Lovely, full brick, ranch-style home, located in Ardmore, Alabama. Whether buying your first home, your next, or downsizing - this home offers the luxurious trim you're looking for, privacy fenced back yard you want, and the functional spaces you need. Flat yard, 3 bedrooms, 2 full bathrooms, 2-car garage WITH bonus parking on the side, covered front AND back porch, HVAC 2025, Water heater 2024. This is a very well kept home - waiting for your next memories!
Zillow last checked: 8 hours ago
Listing updated: October 27, 2025 at 04:29pm
Listed by:
Jacob Cuevas 256-221-8075,
Wyze Realty
Bought with:
NON NALMLS OFFICE
Source: ValleyMLS,MLS#: 21896834
Facts & features
Interior
Bedrooms & bathrooms
- Bedrooms: 3
- Bathrooms: 2
- Full bathrooms: 2
Primary bedroom
- Features: Ceiling Fan(s), Crown Molding, Carpet
- Level: First
- Area: 252
- Dimensions: 18 x 14
Bedroom 2
- Features: Crown Molding, Carpet
- Level: First
- Area: 132
- Dimensions: 12 x 11
Bedroom 3
- Features: Crown Molding, Carpet
- Level: First
- Area: 121
- Dimensions: 11 x 11
Dining room
- Level: First
- Area: 128
- Dimensions: 16 x 8
Kitchen
- Features: Pantry, Wood Floor
- Level: First
- Area: 132
- Dimensions: 12 x 11
Living room
- Features: Ceiling Fan(s), Crown Molding, Wood Floor
- Level: First
- Area: 272
- Dimensions: 17 x 16
Heating
- Central 1
Cooling
- Central 1
Features
- Has basement: No
- Has fireplace: No
- Fireplace features: None
Interior area
- Total interior livable area: 1,610 sqft
Property
Parking
- Parking features: Garage-Two Car
Features
- Levels: One
- Stories: 1
- Patio & porch: Covered Porch
Lot
- Size: 0.26 Acres
Details
- Parcel number: 0102044000083000
Construction
Type & style
- Home type: SingleFamily
- Architectural style: Ranch
- Property subtype: Single Family Residence
Materials
- Foundation: Slab
Condition
- New construction: No
- Year built: 2010
Utilities & green energy
- Sewer: Public Sewer
- Water: Public
Community & neighborhood
Location
- Region: Ardmore
- Subdivision: Parker Place
Price history
| Date | Event | Price |
|---|---|---|
| 10/22/2025 | Sold | $235,000+4.5%$146/sqft |
Source: | ||
| 9/29/2025 | Pending sale | $224,900$140/sqft |
Source: | ||
| 9/22/2025 | Price change | $224,900-10%$140/sqft |
Source: | ||
| 8/16/2025 | Listed for sale | $249,900+32.2%$155/sqft |
Source: | ||
| 12/17/2020 | Sold | $189,000+20%$117/sqft |
Source: | ||
Public tax history
| Year | Property taxes | Tax assessment |
|---|---|---|
| 2024 | $1,829 +7% | $45,720 +7% |
| 2023 | $1,709 +15.5% | $42,720 +15.5% |
| 2022 | $1,479 +181.1% | $36,980 +155.4% |
Find assessor info on the county website
Neighborhood: 35739
Nearby schools
GreatSchools rating
- 8/10Cedar Hill Elementary SchoolGrades: PK-5Distance: 1.2 mi
- 5/10Ardmore High SchoolGrades: 6-12Distance: 0.5 mi
Schools provided by the listing agent
- Elementary: Cedar Hill (K-5)
- Middle: Ardmore (6-12)
- High: Ardmore
Source: ValleyMLS. This data may not be complete. We recommend contacting the local school district to confirm school assignments for this home.

Get pre-qualified for a loan
At Zillow Home Loans, we can pre-qualify you in as little as 5 minutes with no impact to your credit score.An equal housing lender. NMLS #10287.

