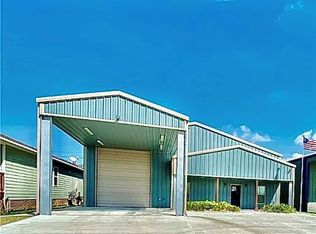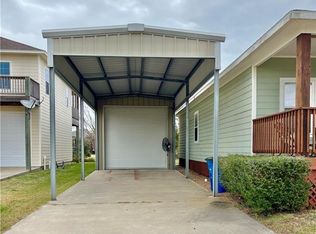Closed
Price Unknown
291 Coastal Oaks Loop, Port O Connor, TX 77982
2beds
1,211sqft
Single Family Residence
Built in 2019
6,594.98 Square Feet Lot
$371,200 Zestimate®
$--/sqft
$1,569 Estimated rent
Home value
$371,200
$349,000 - $397,000
$1,569/mo
Zestimate® history
Loading...
Owner options
Explore your selling options
What's special
COASTAL OAKS CUL-DE-SAC! ORIGINAL BARNDO STYLE BARNOMINIUM! 1,704 SF BARN SPACE! MORE BOAT SPACE THAN HOUSE SPACE! 2 SUPER SIZED BOAT / RV BARN SPACES WITH FULL BATH IN BARN AREA! Also, includes 1 Bed, 1 Bath downstairs w/living room, full kitchen, complete w/dishwasher, stove, dbl wide fridge, plus washer dryer! Huge bath w/tile “Jett” bath/shower combo, built in dresser w/closet creates great monster sized dressing room. Downstairs, Master Unit has a shaded, covered patio area! Upstairs unit has 1 bed, 1 bath and separate living area! Plus, upstairs unit has large deck overlooking neighbor’s pond w/tons of flora and fauna, to admire. Enougn room in barn to add more living room, beds, or baths w/o loosing any boat, on RV space. Extra, small storage bldg in back yard! Enough grass for dogs, or kids! Back yard, partially fenced. Furniture & appliances will remain! 3 blocks to Froggies and public boat ramp!
Zillow last checked: 8 hours ago
Listing updated: September 13, 2023 at 04:11am
Listed by:
Brenda G Carter 361-983-4371,
Russell Cain Real Estate, Port O'Connor
Bought with:
NON-MEMBER AGENT
Non Member Office
Source: Central Texas MLS,MLS#: 502267 Originating MLS: Victoria Area Association of REALTORS
Originating MLS: Victoria Area Association of REALTORS
Facts & features
Interior
Bedrooms & bathrooms
- Bedrooms: 2
- Bathrooms: 3
- Full bathrooms: 3
Primary bedroom
- Level: Lower
Bedroom 2
- Level: Upper
Primary bathroom
- Level: Lower
Bathroom
- Level: Lower
Bathroom
- Level: Upper
Kitchen
- Level: Lower
Laundry
- Level: Lower
Living room
- Level: Lower
Living room
- Features: Multiple Living Areas
- Level: Upper
Heating
- Central
Cooling
- Central Air, Electric, 1 Unit, Attic Fan
Appliances
- Included: Dryer, Dishwasher, Exhaust Fan, Electric Range, Electric Water Heater, Microwave, Refrigerator, Range Hood, Water Heater, Washer, Some Electric Appliances, Range
- Laundry: Washer Hookup, Electric Dryer Hookup, Inside, In Garage, Lower Level, Laundry Tub, Sink
Features
- Attic, Ceiling Fan(s), Double Vanity, Laminate Counters, Primary Downstairs, Living/Dining Room, Multiple Living Areas, Main Level Primary, Open Floorplan, Pantry, Separate Shower, Tub Shower, Wired for Data, Walk-In Closet(s), Eat-in Kitchen, Kitchen/Family Room Combo, Kitchen/Dining Combo
- Flooring: Carpet, Laminate, Tile
- Attic: Partially Floored
- Has fireplace: No
- Fireplace features: None
Interior area
- Total interior livable area: 1,211 sqft
Property
Parking
- Total spaces: 3
- Parking features: Attached Carport, Attached, Carport, Door-Multi, Garage Faces Front, Garage, Oversized, RV Garage, Garage Faces Rear, RV Access/Parking, Garage Faces Side
- Attached garage spaces: 2
- Carport spaces: 1
- Covered spaces: 3
Accessibility
- Accessibility features: None
Features
- Levels: Three Or More
- Stories: 3
- Patio & porch: Balcony, Covered, Deck, Patio, Porch
- Exterior features: Balcony, Covered Patio, Deck, Porch
- Pool features: None
- Spa features: None
- Fencing: Chain Link,Partial
- Has view: Yes
- View description: None
- Body of water: None
Lot
- Size: 6,594 sqft
- Dimensions: 60.64 x 108.77
Details
- Additional structures: Barn(s), Workshop
- Parcel number: 66357
- Zoning description: Barns *Modulars
Construction
Type & style
- Home type: SingleFamily
- Architectural style: Barndominium
- Property subtype: Single Family Residence
Materials
- Metal Frame, Wood Siding
- Foundation: Slab
- Roof: Metal
Condition
- Resale
- Year built: 2019
Utilities & green energy
- Sewer: Not Connected (at lot), Public Sewer
- Water: Not Connected (at lot), Multiple Meters, Public
- Utilities for property: Electricity Available, Separate Meters, Underground Utilities, Water Available
Community & neighborhood
Community
- Community features: None
Location
- Region: Port O Connor
- Subdivision: Coastal Oaks Add Poc
Other
Other facts
- Listing agreement: Exclusive Right To Sell
- Listing terms: Cash,Conventional
Price history
| Date | Event | Price |
|---|---|---|
| 5/19/2023 | Sold | -- |
Source: | ||
| 4/14/2023 | Pending sale | $369,000$305/sqft |
Source: | ||
| 4/1/2023 | Listed for sale | $369,000$305/sqft |
Source: | ||
Public tax history
| Year | Property taxes | Tax assessment |
|---|---|---|
| 2025 | $6,940 +4% | $369,350 +3.2% |
| 2024 | $6,673 | $358,030 |
Find assessor info on the county website
Neighborhood: 77982
Nearby schools
GreatSchools rating
- 8/10Port O Connor Elementary SchoolGrades: PK-6Distance: 1.4 mi
- 3/10Travis Middle SchoolGrades: 6-8Distance: 17.3 mi
- 5/10Calhoun High SchoolGrades: 9-12Distance: 17.8 mi
Schools provided by the listing agent
- District: Calhoun County ISD
Source: Central Texas MLS. This data may not be complete. We recommend contacting the local school district to confirm school assignments for this home.

