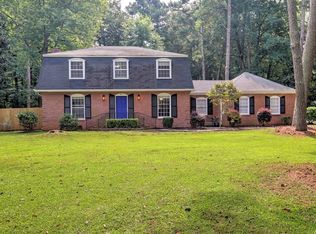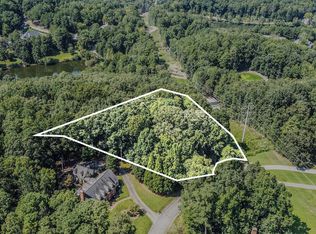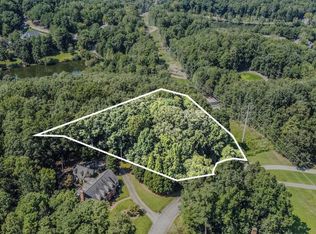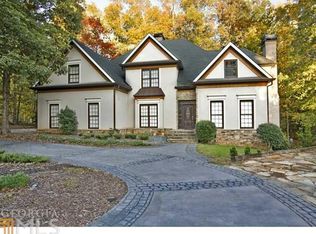Nestled in the heart of Sandy Springs, this appealing beautifully renovated 4-sided brick home sits on just over an acre of land. Relax or entertain in your huge private newly fenced back yard, deck with new aluminum railing and the new paver stone patio! Elegant formal dining room. Inviting living rooms with brick fireplace overlook the amazing back yard. Renovated kitchen with plenty of white cabinets, stainless steel appliances (with gas cooktop, built-in oven and microwave, dishwasher and fridge), Silestone Quartz countertops and subway back splash. Upgraded powder room with new vanity, mirror, lights and hardware. Laundry room on main. Upstairs large master bedroom with brand new renovated bathroom. Three good size secondary bedrooms share newly renovated hall bathroom. Hardwood Floors throughout - no carpet! Storage galore in kitchen/laundry, garage utility room and outdoor shed. Smart home upgrades include: Lutron automatic shades on some of the main level windows, Ecobee smart thermostat, master bath fan with blue tooth speaker. Brand New 4T HVAC package unit. Two-car garage with additional parking pads on the driveway. Amazing location! Walk to Abernathy Greenway Park or Lost Corner Park. Convenient to downtown Sandy Springs with shops, restaurants and Performing Arts Center. Close to private and public schools. Easy access to Ga 400 and I-285.
This property is off market, which means it's not currently listed for sale or rent on Zillow. This may be different from what's available on other websites or public sources.



