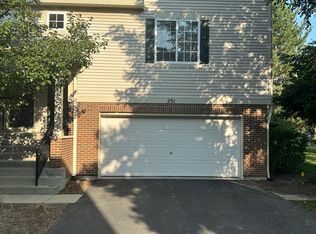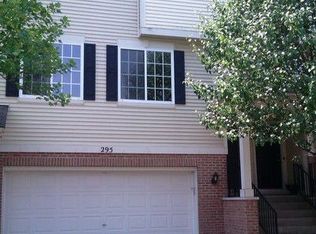Closed
$250,000
291 Evergreen Cir #291, Gilberts, IL 60136
3beds
1,713sqft
Townhouse, Single Family Residence
Built in 2002
-- sqft lot
$291,400 Zestimate®
$146/sqft
$2,538 Estimated rent
Home value
$291,400
$277,000 - $306,000
$2,538/mo
Zestimate® history
Loading...
Owner options
Explore your selling options
What's special
Welcome home! This beautiful townhome sits at the end of a large, shared driveway and features 3 bedrooms and 2 and 1 half bathrooms. On the main level you will find a cozy living room with a gas fireplace, a spacious kitchen with 42" cabinets and a pantry. Adjacent to the kitchen is the dining room as well as the private deck. The master bedroom on the second level is complimented by a large master bathroom with a jacuzzi tub and separate shower as well as a walk-in closet. The remaining two bedrooms have large reach in closets and all bedrooms have ceiling fans. On the lower level, the laundry room allows access to the 2-car garage as well as the storage room. This home is surrounded by walking paths, parks and is close to route 90.
Zillow last checked: 8 hours ago
Listing updated: July 21, 2023 at 01:51pm
Listing courtesy of:
Michael Williams 847-668-3276,
RE/MAX Plaza
Bought with:
Stephanie Curran
Keller Williams Inspire - Geneva
Source: MRED as distributed by MLS GRID,MLS#: 11815134
Facts & features
Interior
Bedrooms & bathrooms
- Bedrooms: 3
- Bathrooms: 3
- Full bathrooms: 2
- 1/2 bathrooms: 1
Primary bedroom
- Features: Flooring (Wood Laminate), Window Treatments (Blinds), Bathroom (Full, Whirlpool & Sep Shwr)
- Level: Second
- Area: 208 Square Feet
- Dimensions: 16X13
Bedroom 2
- Features: Flooring (Wood Laminate), Window Treatments (Blinds)
- Level: Second
- Area: 143 Square Feet
- Dimensions: 13X11
Bedroom 3
- Features: Flooring (Wood Laminate), Window Treatments (Blinds)
- Level: Second
- Area: 121 Square Feet
- Dimensions: 11X11
Dining room
- Features: Flooring (Wood Laminate), Window Treatments (Blinds)
- Level: Main
- Area: 154 Square Feet
- Dimensions: 14X11
Kitchen
- Features: Flooring (Vinyl)
- Level: Main
- Area: 121 Square Feet
- Dimensions: 11X11
Laundry
- Features: Flooring (Wood Laminate)
- Level: Lower
- Area: 81 Square Feet
- Dimensions: 9X9
Living room
- Features: Flooring (Wood Laminate), Window Treatments (Blinds)
- Level: Main
- Area: 273 Square Feet
- Dimensions: 21X13
Storage
- Level: Lower
- Area: 135 Square Feet
- Dimensions: 15X9
Heating
- Natural Gas
Cooling
- Central Air
Appliances
- Laundry: Washer Hookup, Main Level, Gas Dryer Hookup, In Unit
Features
- 1st Floor Bedroom, Built-in Features, Walk-In Closet(s), Separate Dining Room, Pantry
- Flooring: Laminate
- Windows: Screens, Drapes
- Basement: None
- Number of fireplaces: 1
- Fireplace features: Gas Log, Gas Starter, Circulating, Family Room
- Common walls with other units/homes: End Unit
Interior area
- Total structure area: 0
- Total interior livable area: 1,713 sqft
Property
Parking
- Total spaces: 2
- Parking features: Asphalt, Garage Door Opener, Garage, On Site, Garage Owned, Attached
- Attached garage spaces: 2
- Has uncovered spaces: Yes
Accessibility
- Accessibility features: No Disability Access
Features
- Exterior features: Balcony
Lot
- Features: Common Grounds, Landscaped
Details
- Additional structures: None
- Parcel number: 0225381082
- Special conditions: None
Construction
Type & style
- Home type: Townhouse
- Property subtype: Townhouse, Single Family Residence
Materials
- Vinyl Siding, Brick
- Foundation: Concrete Perimeter
- Roof: Asphalt
Condition
- New construction: No
- Year built: 2002
Utilities & green energy
- Electric: Circuit Breakers
- Sewer: Public Sewer
- Water: Public
- Utilities for property: Cable Available
Community & neighborhood
Location
- Region: Gilberts
HOA & financial
HOA
- Has HOA: Yes
- HOA fee: $287 monthly
- Amenities included: School Bus
- Services included: Insurance, Exterior Maintenance, Lawn Care, Scavenger, Snow Removal
Other
Other facts
- Listing terms: Conventional
- Ownership: Fee Simple
Price history
| Date | Event | Price |
|---|---|---|
| 7/20/2023 | Sold | $250,000-3.8%$146/sqft |
Source: | ||
| 6/28/2023 | Contingent | $260,000$152/sqft |
Source: | ||
| 6/23/2023 | Listed for sale | $260,000$152/sqft |
Source: | ||
Public tax history
Tax history is unavailable.
Neighborhood: 60136
Nearby schools
GreatSchools rating
- 5/10Gilberts Elementary SchoolGrades: PK-5Distance: 2.7 mi
- 6/10Dundee Middle SchoolGrades: 6-8Distance: 1.9 mi
- 9/10Hampshire High SchoolGrades: 9-12Distance: 7.3 mi
Schools provided by the listing agent
- Elementary: Gilberts Elementary School
- Middle: Hampshire Middle School
- High: Cambridge Lakes
- District: 300
Source: MRED as distributed by MLS GRID. This data may not be complete. We recommend contacting the local school district to confirm school assignments for this home.

Get pre-qualified for a loan
At Zillow Home Loans, we can pre-qualify you in as little as 5 minutes with no impact to your credit score.An equal housing lender. NMLS #10287.
Sell for more on Zillow
Get a free Zillow Showcase℠ listing and you could sell for .
$291,400
2% more+ $5,828
With Zillow Showcase(estimated)
$297,228
