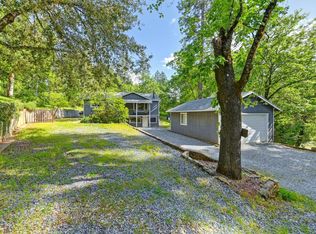Closed
$567,000
291 Fairidge Dr, Applegate, CA 95703
3beds
1,611sqft
Single Family Residence
Built in 1953
10 Acres Lot
$563,000 Zestimate®
$352/sqft
$3,156 Estimated rent
Home value
$563,000
$524,000 - $608,000
$3,156/mo
Zestimate® history
Loading...
Owner options
Explore your selling options
What's special
10 acres and views for days! This hilltop home has tons of potential and is just waiting for someone to bring a little TLC and elbow grease to make it shine. The main house has 3 bedrooms and 2 bathrooms, including a recently remodeled ADA-friendly bath. You'll walk into a big open living space with high ceilings and a built-in bar great for hanging out or hosting. The detached 2-car garage has work benches plus two separate bedrooms and a full bath perfect setup for a future ADU with its own private entrance. Outside, there's a covered patio that looks out over a large, level front yard and a pool plenty of space to run, play, and splash. Out back, enjoy the deck, spa, and a cool little crow's nest for taking in the views. It wouldn't take much to turn this into a dream spot for country living!
Zillow last checked: 8 hours ago
Listing updated: October 29, 2025 at 09:15pm
Listed by:
Rachel Siemering DRE #01049891 916-838-7594,
Windermere Signature Properties LP
Bought with:
Mandy Wegener, DRE #01951690
Wesely & Associates
Source: MetroList Services of CA,MLS#: 225103583Originating MLS: MetroList Services, Inc.
Facts & features
Interior
Bedrooms & bathrooms
- Bedrooms: 3
- Bathrooms: 2
- Full bathrooms: 2
Dining room
- Features: Formal Room
Kitchen
- Features: Laminate Counters
Heating
- Pellet Stove, Central
Cooling
- Ceiling Fan(s), Central Air, Whole House Fan
Appliances
- Included: Free-Standing Gas Range, Free-Standing Refrigerator, Dishwasher, Disposal, Microwave, Free-Standing Freezer
- Laundry: Electric Dryer Hookup, Hookups Only, Inside
Features
- Central Vacuum
- Flooring: Carpet, Linoleum, Tile
- Number of fireplaces: 1
- Fireplace features: Wood Burning
Interior area
- Total interior livable area: 1,611 sqft
Property
Parking
- Total spaces: 2
- Parking features: Detached, Garage Door Opener
- Garage spaces: 2
- Has uncovered spaces: Yes
Features
- Stories: 1
- Has private pool: Yes
- Pool features: In Ground
- Fencing: Fenced
Lot
- Size: 10 Acres
- Features: Sprinklers In Front, Sprinklers In Rear
Details
- Additional structures: Shed(s), Storage
- Parcel number: 077200017000
- Zoning description: RS-AG-B-43
- Special conditions: Standard
Construction
Type & style
- Home type: SingleFamily
- Architectural style: Ranch
- Property subtype: Single Family Residence
Materials
- Brick, Concrete, Wood, Wood Siding
- Foundation: Raised
- Roof: Composition
Condition
- Year built: 1953
Utilities & green energy
- Sewer: Septic System
- Water: Public
- Utilities for property: Propane Tank Leased, Public, Electric, Internet Available
Community & neighborhood
Location
- Region: Applegate
Price history
| Date | Event | Price |
|---|---|---|
| 9/12/2025 | Sold | $567,000-1.4%$352/sqft |
Source: MetroList Services of CA #225103583 | ||
| 8/13/2025 | Pending sale | $575,000$357/sqft |
Source: MetroList Services of CA #225103583 | ||
| 8/7/2025 | Listed for sale | $575,000$357/sqft |
Source: MetroList Services of CA #225103583 | ||
Public tax history
| Year | Property taxes | Tax assessment |
|---|---|---|
| 2025 | $3,030 -0.2% | $258,934 +2% |
| 2024 | $3,035 +1.8% | $253,858 +2% |
| 2023 | $2,982 +2.2% | $248,881 +2% |
Find assessor info on the county website
Neighborhood: 95703
Nearby schools
GreatSchools rating
- 8/10Sierra Hills Elementary SchoolGrades: K-3Distance: 1.5 mi
- 7/10Weimar HillsGrades: 4-8Distance: 4.9 mi
- 9/10Colfax High SchoolGrades: 9-12Distance: 9.3 mi

Get pre-qualified for a loan
At Zillow Home Loans, we can pre-qualify you in as little as 5 minutes with no impact to your credit score.An equal housing lender. NMLS #10287.
Sell for more on Zillow
Get a free Zillow Showcase℠ listing and you could sell for .
$563,000
2% more+ $11,260
With Zillow Showcase(estimated)
$574,260