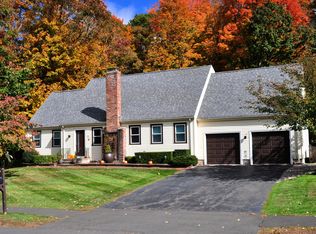Sold for $380,000
$380,000
291 Firetown Road, Simsbury, CT 06070
2beds
1,188sqft
Single Family Residence
Built in 1955
0.41 Acres Lot
$407,700 Zestimate®
$320/sqft
$2,327 Estimated rent
Home value
$407,700
$387,000 - $428,000
$2,327/mo
Zestimate® history
Loading...
Owner options
Explore your selling options
What's special
Don't miss this opportunity to make this charming two bedroom, 1.5 bath, cape style home that is very well maintained and move-in ready your next home! Downstairs features a large living room, dining room, kitchen overlooking a large private backyard and half bathroom. Upstairs includes two spacious bedrooms with closets and a full bathroom. Lots of windows provide bright natural lighting throughout the home. The basement provides a lot of extra space with full walkout access directly to the backyard. Speaking of the backyard, it is one of this property's best kept secrets with a large private area that includes a nice patio to enjoy an outdoor fire pit. The backyard also features a shed for extra storage space and a swing set. Very close proximity to schools, shopping, restaurants, entertainment, recreation, and major commuter routes. This house will not last long, schedule your viewing today!
Zillow last checked: 8 hours ago
Listing updated: October 01, 2024 at 02:00am
Listed by:
Gregg G. Cogswell 860-601-1216,
The Washington Agency 860-482-7044
Bought with:
Nikki M. Defrancesco, RES.0776989
Coldwell Banker Realty
Source: Smart MLS,MLS#: 24005717
Facts & features
Interior
Bedrooms & bathrooms
- Bedrooms: 2
- Bathrooms: 2
- Full bathrooms: 1
- 1/2 bathrooms: 1
Primary bedroom
- Features: Ceiling Fan(s), Hardwood Floor
- Level: Upper
- Area: 216 Square Feet
- Dimensions: 12 x 18
Bedroom
- Features: Ceiling Fan(s), Hardwood Floor
- Level: Upper
- Area: 198 Square Feet
- Dimensions: 11 x 18
Bathroom
- Features: Tile Floor
- Level: Upper
Bathroom
- Features: Tile Floor
- Level: Main
Dining room
- Features: Hardwood Floor
- Level: Main
- Area: 144 Square Feet
- Dimensions: 12 x 12
Kitchen
- Features: Tile Floor
- Level: Main
- Area: 121 Square Feet
- Dimensions: 11 x 11
Living room
- Features: Fireplace, Hardwood Floor
- Level: Main
- Area: 253 Square Feet
- Dimensions: 11 x 23
Heating
- Baseboard, Hot Water, Oil
Cooling
- Ceiling Fan(s)
Appliances
- Included: Oven/Range, Microwave, Refrigerator, Dishwasher, Disposal, Washer, Dryer, Water Heater
- Laundry: Lower Level
Features
- Doors: Storm Door(s)
- Basement: Full
- Attic: Access Via Hatch
- Number of fireplaces: 1
Interior area
- Total structure area: 1,188
- Total interior livable area: 1,188 sqft
- Finished area above ground: 1,188
Property
Parking
- Total spaces: 4
- Parking features: None, Off Street
Features
- Patio & porch: Deck, Patio
- Exterior features: Rain Gutters
- Fencing: Partial
Lot
- Size: 0.41 Acres
- Features: Few Trees, Level
Details
- Additional structures: Shed(s)
- Parcel number: 698025
- Zoning: R-15
Construction
Type & style
- Home type: SingleFamily
- Architectural style: Cape Cod
- Property subtype: Single Family Residence
Materials
- Vinyl Siding
- Foundation: Concrete Perimeter
- Roof: Asphalt
Condition
- New construction: No
- Year built: 1955
Utilities & green energy
- Sewer: Public Sewer
- Water: Public
- Utilities for property: Cable Available
Green energy
- Energy efficient items: Doors
Community & neighborhood
Community
- Community features: Near Public Transport, Golf, Health Club, Library, Medical Facilities, Park, Shopping/Mall
Location
- Region: Simsbury
Price history
| Date | Event | Price |
|---|---|---|
| 5/2/2024 | Sold | $380,000+15.2%$320/sqft |
Source: | ||
| 3/27/2024 | Pending sale | $329,900$278/sqft |
Source: | ||
| 3/26/2024 | Listed for sale | $329,900+44.7%$278/sqft |
Source: | ||
| 7/19/2019 | Sold | $228,000+1.4%$192/sqft |
Source: | ||
| 5/31/2019 | Pending sale | $224,788$189/sqft |
Source: Berkshire Hathaway HomeServices New England Properties #170199624 Report a problem | ||
Public tax history
| Year | Property taxes | Tax assessment |
|---|---|---|
| 2025 | $5,634 +2.6% | $164,920 |
| 2024 | $5,493 +4.7% | $164,920 |
| 2023 | $5,248 +3.4% | $164,920 +25.5% |
Find assessor info on the county website
Neighborhood: Simsbury Center
Nearby schools
GreatSchools rating
- 9/10Squadron Line SchoolGrades: PK-6Distance: 0.6 mi
- 7/10Henry James Memorial SchoolGrades: 7-8Distance: 0.9 mi
- 10/10Simsbury High SchoolGrades: 9-12Distance: 1.9 mi
Get pre-qualified for a loan
At Zillow Home Loans, we can pre-qualify you in as little as 5 minutes with no impact to your credit score.An equal housing lender. NMLS #10287.
Sell for more on Zillow
Get a Zillow Showcase℠ listing at no additional cost and you could sell for .
$407,700
2% more+$8,154
With Zillow Showcase(estimated)$415,854
