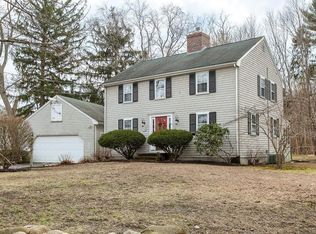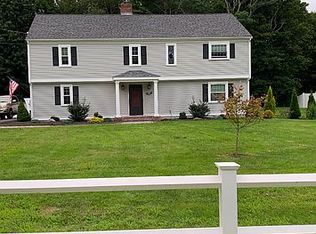Sold for $1,550,000
$1,550,000
291 First Parish Rd, Scituate, MA 02066
4beds
2,794sqft
Single Family Residence
Built in 1900
0.46 Acres Lot
$-- Zestimate®
$555/sqft
$-- Estimated rent
Home value
Not available
Estimated sales range
Not available
Not available
Zestimate® history
Loading...
Owner options
Explore your selling options
What's special
Discover the refined charm of 291 First Parish Road, an elegant residence nestled in the heart of Scituate. This beautifully renovated home features 4 bedrooms and 3.5 bathrooms with radiant heat in the primary bath. With 2,794 square feet of living space, the interior highlights 9 foot ceilings, and hardwood floors. The chef's kitchen is a culinary delight, boasting a quartz island, gas stove, and stainless steel appliances. Relax by the gas fireplace or enjoy the sophisticated wet bar. Custom built-ins and window seats add a touch of classic style throughout. Equipped with a Navien high-efficiency heating system, A/C, full house generator, and water purification system, comfort is guaranteed. Outside, a private, fenced yard with a deck and a picturesque farmer's front porch awaits. This elegant residence is conveniently located near Scituate Harbor, offering easy access to local shops and restaurants. Experience classic living with modern amenities in this exceptional home!
Zillow last checked: 8 hours ago
Listing updated: June 24, 2025 at 10:42am
Listed by:
JoEllen Neagle 781-258-0443,
Compass 781-285-8028,
Courtney Durkin 781-733-1208
Bought with:
Courtney Durkin
Compass
Source: MLS PIN,MLS#: 73351254
Facts & features
Interior
Bedrooms & bathrooms
- Bedrooms: 4
- Bathrooms: 4
- Full bathrooms: 3
- 1/2 bathrooms: 1
Primary bedroom
- Features: Bathroom - Full, Closet/Cabinets - Custom Built, Flooring - Hardwood
- Level: Second
- Area: 168
- Dimensions: 14 x 12
Bedroom 2
- Features: Closet/Cabinets - Custom Built, Flooring - Hardwood
- Level: Second
- Area: 132
- Dimensions: 12 x 11
Bedroom 3
- Features: Closet/Cabinets - Custom Built, Flooring - Hardwood
- Level: Second
- Area: 132
- Dimensions: 12 x 11
Bedroom 4
- Features: Bathroom - Full, Flooring - Wall to Wall Carpet
- Level: Third
- Area: 320
- Dimensions: 16 x 20
Primary bathroom
- Features: Yes
Bathroom 1
- Features: Bathroom - Half, Flooring - Stone/Ceramic Tile, Washer Hookup
- Level: First
- Area: 48
- Dimensions: 6 x 8
Bathroom 2
- Features: Bathroom - Tiled With Tub & Shower, Flooring - Stone/Ceramic Tile
- Level: Second
- Area: 48
- Dimensions: 6 x 8
Bathroom 3
- Features: Bathroom - Full, Bathroom - Double Vanity/Sink, Bathroom - Tiled With Shower Stall
- Level: Second
- Area: 66
- Dimensions: 6 x 11
Dining room
- Features: Flooring - Hardwood, Window(s) - Bay/Bow/Box, Wainscoting
- Level: First
- Area: 154
- Dimensions: 14 x 11
Family room
- Features: Beamed Ceilings, Flooring - Hardwood
- Level: First
- Area: 416
- Dimensions: 26 x 16
Kitchen
- Features: Flooring - Hardwood, Dining Area, Countertops - Stone/Granite/Solid, French Doors, Kitchen Island, Wet Bar, Cabinets - Upgraded, Deck - Exterior, Exterior Access, Recessed Lighting, Stainless Steel Appliances, Wine Chiller, Gas Stove, Lighting - Pendant, Window Seat
- Level: First
- Area: 352
- Dimensions: 22 x 16
Living room
- Features: Closet/Cabinets - Custom Built, Flooring - Hardwood
- Level: First
- Area: 168
- Dimensions: 14 x 12
Heating
- Central, Radiant, Natural Gas, Hydro Air
Cooling
- Central Air
Appliances
- Included: Gas Water Heater, Range, Microwave, Washer, Dryer, Water Treatment, ENERGY STAR Qualified Refrigerator, Wine Refrigerator, ENERGY STAR Qualified Dishwasher, Range Hood
- Laundry: Flooring - Stone/Ceramic Tile, First Floor, Electric Dryer Hookup, Washer Hookup
Features
- Bathroom - Tiled With Tub & Shower, Closet/Cabinets - Custom Built, Bathroom, Mud Room, Wet Bar
- Flooring: Tile, Carpet, Hardwood, Flooring - Stone/Ceramic Tile
- Doors: Insulated Doors
- Windows: Insulated Windows
- Basement: Full,Bulkhead,Sump Pump,Concrete
- Number of fireplaces: 1
- Fireplace features: Living Room
Interior area
- Total structure area: 2,794
- Total interior livable area: 2,794 sqft
- Finished area above ground: 2,794
Property
Parking
- Total spaces: 6
- Parking features: Attached, Paved Drive, Paved
- Attached garage spaces: 2
- Uncovered spaces: 4
Features
- Patio & porch: Porch, Deck - Composite
- Exterior features: Porch, Deck - Composite, Professional Landscaping, Fenced Yard, Stone Wall
- Fencing: Fenced
- Waterfront features: Harbor, Ocean, 1 to 2 Mile To Beach
Lot
- Size: 0.46 Acres
- Features: Corner Lot
Details
- Foundation area: 1376
- Zoning: RES
Construction
Type & style
- Home type: SingleFamily
- Architectural style: Colonial
- Property subtype: Single Family Residence
Materials
- Frame
- Foundation: Concrete Perimeter, Stone
- Roof: Shingle
Condition
- Year built: 1900
Utilities & green energy
- Electric: Generator
- Sewer: Private Sewer
- Water: Public
- Utilities for property: for Gas Range, for Electric Oven, for Electric Dryer, Washer Hookup
Community & neighborhood
Community
- Community features: Public Transportation, Shopping, Tennis Court(s), Park, Walk/Jog Trails, Stable(s), Golf, House of Worship, Marina, Private School, Public School, T-Station
Location
- Region: Scituate
Price history
| Date | Event | Price |
|---|---|---|
| 6/24/2025 | Sold | $1,550,000+1.6%$555/sqft |
Source: MLS PIN #73351254 Report a problem | ||
| 4/3/2025 | Contingent | $1,525,000$546/sqft |
Source: MLS PIN #73351254 Report a problem | ||
| 3/27/2025 | Listed for sale | $1,525,000$546/sqft |
Source: MLS PIN #73351254 Report a problem | ||
Public tax history
Tax history is unavailable.
Neighborhood: 02066
Nearby schools
GreatSchools rating
- 8/10Cushing Elementary SchoolGrades: K-5Distance: 0.9 mi
- 7/10Gates Intermediate SchoolGrades: 6-8Distance: 0.8 mi
- 8/10Scituate High SchoolGrades: 9-12Distance: 0.9 mi
Schools provided by the listing agent
- Elementary: Jenkins
- Middle: Gates
- High: Scituate High
Source: MLS PIN. This data may not be complete. We recommend contacting the local school district to confirm school assignments for this home.
Get pre-qualified for a loan
At Zillow Home Loans, we can pre-qualify you in as little as 5 minutes with no impact to your credit score.An equal housing lender. NMLS #10287.

