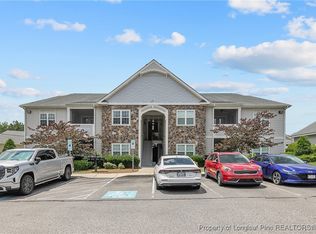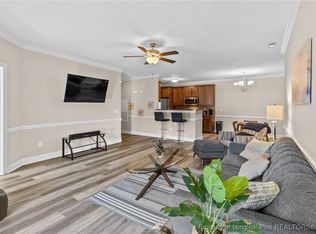2 bedroom, 2 bathroom 1st floor condo available in the gated golf community of Anderson Creek Club. Large open concept condo with large living opening to the dining area & kitchen. Hardwood floors in the entry, living area and dining area. Kitchen offers stainless steel appliance, pantry, granite countertops & laundry room with washer and dryer for your use. Oversized master bedroom, master bathroom with dual vanities, large tile walk-in shower & large walked-in closet plus a second closet/storage space. Second bedroom offers a large walk-in closet w/private entrance to second full bathroom with dual vanity sinks, large separate shower and garden bathtub. Screened in porch with additional storage & door to walkout into the common area. Perfect for pet owners or to walk to the onsite pool, BBQ area and firepit. Rent includes: 100 MBPS internet, trash, recycling, lawn care and usage of the onsite amenities (pools, fitness centers, parks & more). 20 mins from Ft. Bragg
This property is off market, which means it's not currently listed for sale or rent on Zillow. This may be different from what's available on other websites or public sources.


