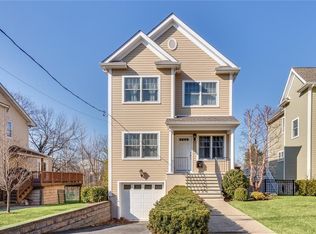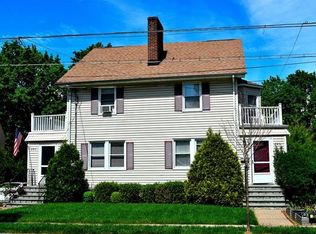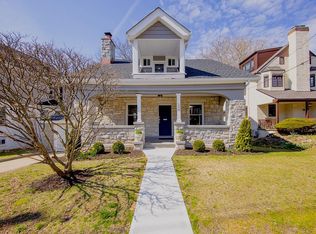More than move in ready! This immaculate home was newly built in 2014, providing you a hassle-free home maintenance lifestyle. Seamless, modern design leads to effortless living in this well appointed home. 3 wide wide oak floors, 9 ceilings, generous crown and baseboard moldings, custom closets, stainless steel appliances, quartz and marble countertops throughout, as well as tons of storage, make this space feel luxurious, sophisticated and functional! Home office, with en suite bath, can also be converted to a 4th bedroom. Lower level provides an additional 900 sq feet of living space. Three french doors lead to a spacious and lovely deck overlooking Tuckahoe s old marble quarry creating an easily accessible green oasis of privacy and calm. Full attic and garage provide amazing amounts of additional storage. Super easy living! Resident membership to Eastchester s Lake Isle Country Club available. Short walk to train, restaurants, shops, schools, park and the Bronx River Trail.
This property is off market, which means it's not currently listed for sale or rent on Zillow. This may be different from what's available on other websites or public sources.


