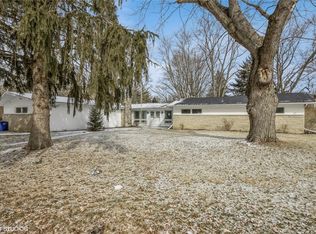Sold for $176,000
$176,000
291 Michael Ave, Decatur, IL 62526
4beds
3,455sqft
Single Family Residence
Built in 1958
0.54 Acres Lot
$181,500 Zestimate®
$51/sqft
$2,113 Estimated rent
Home value
$181,500
$152,000 - $216,000
$2,113/mo
Zestimate® history
Loading...
Owner options
Explore your selling options
What's special
Looking for CHARACTER? This sprawling, MID-CENTURY MODERN, ranch with over 3,000 square feet will sure to spark your interest + NEW roof in 2025! Offering 4 bedrooms and 2.5 bathrooms in total, with a large master ensuite with a sunken tile shower, ample countertop space including built in vanity. The main living room offers a stone wall with fireplace. A 2nd family room is located at rear of home with the half bath and a built in bar. The stunning angular foyer in the middle of the home divides the bedrooms and living spaces. Home sits on a large corner lot with direct access to the Steven's Creek Bike path. Contact broker to schedule a personal tour today.
Zillow last checked: 8 hours ago
Listing updated: September 17, 2025 at 06:25am
Listed by:
Brandon Barney 217-620-9102,
Keller Williams Revolution
Bought with:
Valerie Wallace, 475132005
Main Place Real Estate
Source: CIBR,MLS#: 6251927 Originating MLS: Central Illinois Board Of REALTORS
Originating MLS: Central Illinois Board Of REALTORS
Facts & features
Interior
Bedrooms & bathrooms
- Bedrooms: 4
- Bathrooms: 3
- Full bathrooms: 2
- 1/2 bathrooms: 1
Primary bedroom
- Level: Main
- Dimensions: 17 x 16
Bedroom
- Level: Main
- Dimensions: 18 x 13
Bedroom
- Level: Main
- Dimensions: 13 x 13
Bedroom
- Level: Main
- Dimensions: 13 x 13
Primary bathroom
- Level: Main
- Dimensions: 21 x 16
Other
- Level: Main
Dining room
- Level: Main
- Dimensions: 26 x 13
Family room
- Level: Main
- Dimensions: 15 x 21
Foyer
- Level: Main
- Dimensions: 14 x 27
Other
- Level: Main
- Dimensions: 9 x 9
Half bath
- Level: Main
- Dimensions: 4 x 4
Kitchen
- Level: Main
- Dimensions: 26 x 13
Living room
- Level: Main
- Dimensions: 17 x 30
Heating
- Gas
Cooling
- Central Air
Appliances
- Included: Dryer, Dishwasher, Gas Water Heater, Oven, Refrigerator, Range Hood, Washer
- Laundry: Main Level
Features
- Bath in Primary Bedroom, Main Level Primary
- Basement: Crawl Space
- Number of fireplaces: 1
Interior area
- Total structure area: 3,455
- Total interior livable area: 3,455 sqft
- Finished area above ground: 3,455
Property
Parking
- Total spaces: 2
- Parking features: Attached, Garage
- Attached garage spaces: 2
Features
- Levels: One
- Stories: 1
Lot
- Size: 0.54 Acres
Details
- Parcel number: 070727279001
- Zoning: RES
- Special conditions: None
Construction
Type & style
- Home type: SingleFamily
- Architectural style: Ranch
- Property subtype: Single Family Residence
Materials
- Brick, Wood Siding
- Foundation: Crawlspace
- Roof: Shingle
Condition
- Year built: 1958
Utilities & green energy
- Sewer: Public Sewer
- Water: Public
Community & neighborhood
Location
- Region: Decatur
- Subdivision: Huston Hills
Other
Other facts
- Road surface type: Concrete
Price history
| Date | Event | Price |
|---|---|---|
| 9/16/2025 | Sold | $176,000-2.2%$51/sqft |
Source: | ||
| 8/17/2025 | Pending sale | $180,000$52/sqft |
Source: | ||
| 8/8/2025 | Price change | $180,000-5.3%$52/sqft |
Source: | ||
| 6/21/2025 | Price change | $190,000-2.6%$55/sqft |
Source: | ||
| 5/28/2025 | Listed for sale | $195,000$56/sqft |
Source: | ||
Public tax history
| Year | Property taxes | Tax assessment |
|---|---|---|
| 2024 | $6,675 +7.5% | $73,608 +8.8% |
| 2023 | $6,212 +5.9% | $67,667 +7.8% |
| 2022 | $5,864 -7.1% | $62,758 +3.1% |
Find assessor info on the county website
Neighborhood: 62526
Nearby schools
GreatSchools rating
- 1/10Parsons Accelerated SchoolGrades: K-6Distance: 1.1 mi
- 1/10Stephen Decatur Middle SchoolGrades: 7-8Distance: 1.3 mi
- 2/10Macarthur High SchoolGrades: 9-12Distance: 3.5 mi
Schools provided by the listing agent
- District: Decatur Dist 61
Source: CIBR. This data may not be complete. We recommend contacting the local school district to confirm school assignments for this home.
Get pre-qualified for a loan
At Zillow Home Loans, we can pre-qualify you in as little as 5 minutes with no impact to your credit score.An equal housing lender. NMLS #10287.
