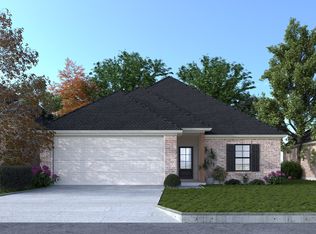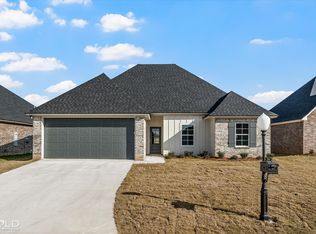Sold
Price Unknown
291 Mousse Ruelle, Shreveport, LA 71106
4beds
1,766sqft
Single Family Residence
Built in 2025
1,350.36 Square Feet Lot
$295,200 Zestimate®
$--/sqft
$2,230 Estimated rent
Home value
$295,200
$269,000 - $325,000
$2,230/mo
Zestimate® history
Loading...
Owner options
Explore your selling options
What's special
NHC
Zillow last checked: 8 hours ago
Listing updated: September 18, 2025 at 10:11am
Listed by:
Dena West 0995691095 318-233-1045,
Pinnacle Realty Advisors 318-233-1045
Bought with:
Lisa Allen
Pinnacle Realty Advisors
Source: NTREIS,MLS#: 20996885
Facts & features
Interior
Bedrooms & bathrooms
- Bedrooms: 4
- Bathrooms: 2
- Full bathrooms: 2
Primary bedroom
- Features: Ceiling Fan(s), En Suite Bathroom, Garden Tub/Roman Tub, Linen Closet, Separate Shower, Walk-In Closet(s)
- Level: First
- Dimensions: 0 x 0
Bedroom
- Features: Ceiling Fan(s)
- Level: First
- Dimensions: 0 x 0
Bedroom
- Features: Ceiling Fan(s)
- Level: First
- Dimensions: 0 x 0
Bedroom
- Features: Ceiling Fan(s)
- Level: First
- Dimensions: 0 x 0
Dining room
- Level: First
- Dimensions: 0 x 0
Living room
- Features: Fireplace
- Level: First
- Dimensions: 0 x 0
Heating
- Central
Cooling
- Central Air
Appliances
- Included: Dishwasher, Gas Cooktop, Disposal, Gas Oven, Microwave, Tankless Water Heater
- Laundry: Laundry in Utility Room
Features
- Decorative/Designer Lighting Fixtures, Double Vanity, Eat-in Kitchen, Granite Counters, Kitchen Island, Open Floorplan, Pantry
- Has basement: No
- Number of fireplaces: 1
- Fireplace features: Gas Log
Interior area
- Total interior livable area: 1,766 sqft
Property
Parking
- Total spaces: 2
- Parking features: Garage
- Attached garage spaces: 2
Features
- Levels: One
- Stories: 1
- Patio & porch: Covered
- Pool features: None
Lot
- Size: 1,350 sqft
Details
- Parcel number: 161412073002300
Construction
Type & style
- Home type: SingleFamily
- Architectural style: Contemporary/Modern,Detached
- Property subtype: Single Family Residence
Materials
- Brick
- Foundation: Slab
- Roof: Composition
Condition
- Year built: 2025
Utilities & green energy
- Sewer: Public Sewer
- Water: Public
- Utilities for property: Sewer Available, Water Available
Community & neighborhood
Security
- Security features: Gated Community
Community
- Community features: Gated
Location
- Region: Shreveport
- Subdivision: Belle Maison
HOA & financial
HOA
- Has HOA: Yes
- HOA fee: $360 annually
- Services included: Association Management
- Association name: Belle Maison
- Association phone: 318-670-3514
Other
Other facts
- Listing terms: Cash,Conventional,FHA,VA Loan
Price history
| Date | Event | Price |
|---|---|---|
| 9/18/2025 | Sold | -- |
Source: NTREIS #20996885 Report a problem | ||
| 7/10/2025 | Pending sale | $293,500$166/sqft |
Source: NTREIS #20996885 Report a problem | ||
Public tax history
Tax history is unavailable.
Neighborhood: 71106
Nearby schools
GreatSchools rating
- 6/10Forest Hill Elementary SchoolGrades: PK-5Distance: 2 mi
- 5/10Ridgewood Middle SchoolGrades: 6-8Distance: 2.1 mi
- 3/10Woodlawn Leadership AcademyGrades: 9-12Distance: 3.6 mi
Schools provided by the listing agent
- Elementary: Caddo ISD Schools
- Middle: Caddo ISD Schools
- High: Caddo ISD Schools
- District: Caddo PSB
Source: NTREIS. This data may not be complete. We recommend contacting the local school district to confirm school assignments for this home.
Sell with ease on Zillow
Get a Zillow Showcase℠ listing at no additional cost and you could sell for —faster.
$295,200
2% more+$5,904
With Zillow Showcase(estimated)$301,104

