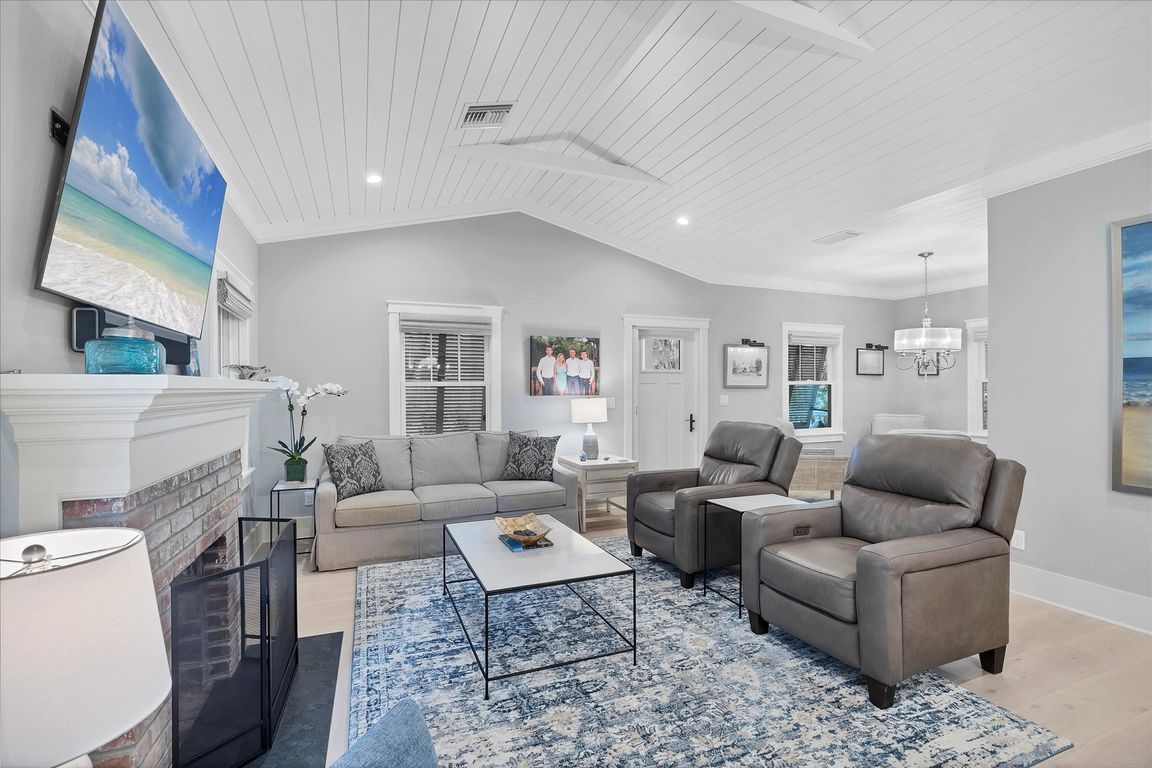
For sale
$4,750,000
3beds
2,089sqft
291 Palm Ave, Boca Grande, FL 33921
3beds
2,089sqft
Single family residence
Built in 1930
5,271 sqft
1 Attached garage space
$2,274 price/sqft
What's special
Historic 3 bedroom, 3 ½ bath completely renovated home with garage, located just steps away from shopping, restaurants and the beach! In 2019, this historic and contributing Boca Grande cottage underwent a full renovation and addition which included an interior staircase and second living floor with a third bedroom suite and ...
- 4 days |
- 283 |
- 7 |
Source: Stellar MLS,MLS#: D6143965 Originating MLS: Englewood
Originating MLS: Englewood
Travel times
Living Room
Kitchen
Primary Bedroom
Zillow last checked: 7 hours ago
Listing updated: October 07, 2025 at 03:55am
Listing Provided by:
Brian Corcoran 941-626-3439,
THE BRC GROUP, LLC 941-964-8180,
Dawn Havens 941-504-7845,
THE BRC GROUP, LLC
Source: Stellar MLS,MLS#: D6143965 Originating MLS: Englewood
Originating MLS: Englewood

Facts & features
Interior
Bedrooms & bathrooms
- Bedrooms: 3
- Bathrooms: 4
- Full bathrooms: 3
- 1/2 bathrooms: 1
Primary bedroom
- Features: Dual Sinks, En Suite Bathroom, Shower No Tub, Stone Counters, Water Closet/Priv Toilet, Walk-In Closet(s)
- Level: First
- Area: 216 Square Feet
- Dimensions: 12x18
Bedroom 2
- Features: Built-in Features, En Suite Bathroom, Stone Counters, Tub With Shower, Walk-In Closet(s)
- Level: First
- Area: 255 Square Feet
- Dimensions: 15x17
Bedroom 3
- Features: Built-In Shelving, Built-in Features, En Suite Bathroom, Shower No Tub, Single Vanity, Stone Counters, Walk-In Closet(s)
- Level: Second
- Area: 225 Square Feet
- Dimensions: 15x15
Den
- Level: First
- Area: 100 Square Feet
- Dimensions: 10x10
Dining room
- Level: First
- Area: 160 Square Feet
- Dimensions: 10x16
Kitchen
- Features: Breakfast Bar
- Level: First
- Area: 224 Square Feet
- Dimensions: 14x16
Living room
- Level: First
- Area: 256 Square Feet
- Dimensions: 16x16
Heating
- Electric
Cooling
- Central Air
Appliances
- Included: Oven, Dishwasher, Disposal, Dryer, Microwave, Range, Tankless Water Heater, Washer, Water Filtration System
- Laundry: Laundry Room
Features
- Built-in Features, Cathedral Ceiling(s), Ceiling Fan(s), Crown Molding, High Ceilings, Living Room/Dining Room Combo, Open Floorplan, Primary Bedroom Main Floor, Solid Wood Cabinets, Stone Counters, Vaulted Ceiling(s), Walk-In Closet(s)
- Flooring: Ceramic Tile, Engineered Hardwood
- Windows: Shades, Window Treatments
- Has fireplace: Yes
- Fireplace features: Gas
- Furnished: Yes
Interior area
- Total structure area: 2,089
- Total interior livable area: 2,089 sqft
Video & virtual tour
Property
Parking
- Total spaces: 1
- Parking features: Driveway, Garage Door Opener, Garage Faces Side, Golf Cart Garage
- Attached garage spaces: 1
- Has uncovered spaces: Yes
Features
- Levels: Two
- Stories: 2
- Patio & porch: Front Porch
- Exterior features: Irrigation System, Lighting
Lot
- Size: 5,271 Square Feet
- Residential vegetation: Trees/Landscaped
Details
- Parcel number: 1443200100007.0120
- Zoning: RS-1
- Special conditions: None
Construction
Type & style
- Home type: SingleFamily
- Architectural style: Cottage
- Property subtype: Single Family Residence
Materials
- Wood Frame
- Foundation: Pillar/Post/Pier
- Roof: Metal
Condition
- New construction: No
- Year built: 1930
Utilities & green energy
- Sewer: Public Sewer
- Water: Public
- Utilities for property: BB/HS Internet Available, Cable Available, Electricity Connected, Propane, Sewer Connected, Street Lights, Water Connected
Community & HOA
Community
- Subdivision: BOCA GRANDE
HOA
- Has HOA: No
- Pet fee: $0 monthly
Location
- Region: Boca Grande
Financial & listing details
- Price per square foot: $2,274/sqft
- Tax assessed value: $2,032,523
- Annual tax amount: $18,896
- Date on market: 10/6/2025
- Ownership: Fee Simple
- Total actual rent: 0
- Electric utility on property: Yes
- Road surface type: Paved