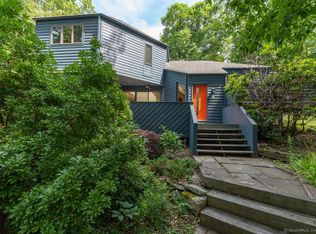Sold for $800,000
$800,000
291 Peddlers Road, Guilford, CT 06437
3beds
3,003sqft
Single Family Residence
Built in 1986
1.09 Acres Lot
$826,600 Zestimate®
$266/sqft
$4,777 Estimated rent
Home value
$826,600
$736,000 - $926,000
$4,777/mo
Zestimate® history
Loading...
Owner options
Explore your selling options
What's special
Where Every Window Frames a Garden. One-Floor Living in Bloom. This home's open concept layout is sophisticated and versatile, with expansive windows framing curated gardens, natural rock outcroppings and koi ponds. You'll be drawn in as you enter the bright main living area. An expansive, light-filled room featuring 9-foot ceilings, gas fireplace and sliding doors that open to a stone patio. Directly off the entrance and living room, a private two-bedroom in-law suite with kitchenette, full bath and access to a heated garage, currently used as a studio, offer the opportunity for multigenerational living or hosting. Throughout the home, views of gardens and access to the stone patio from almost every room, create a calming immersive atmosphere. Continue into the open-concept chef's kitchen featuring top-tier appliances which anchor the living space. The eat-in kitchen with leathered limestone and up-lit onyx countertops, flows seamlessly into the dining and entertaining area. Off the open concept living area, find a private office, full bath, laundry and cedar closet. In a separate wing, the primary suite offers a peaceful retreat, complete with a fully remodeled, spa-like bathroom featuring soaking tub and walk-in shower. Don't miss the sunroom and attached two car garage. This home offers refined, one-floor living in a serene, private setting. Located South of Rt 1, 1.5 miles to Guilford Town Green, close proximity to beaches & train. Midway between NYC & Boston.
Zillow last checked: 8 hours ago
Listing updated: July 07, 2025 at 01:44pm
Listed by:
Claire Kilmer 203-856-0387,
Coldwell Banker Realty 203-245-4700
Bought with:
Karen Amlong Lee, RES.0813510
Coldwell Banker Realty
Source: Smart MLS,MLS#: 24098286
Facts & features
Interior
Bedrooms & bathrooms
- Bedrooms: 3
- Bathrooms: 3
- Full bathrooms: 3
Primary bedroom
- Features: Bedroom Suite, Wall/Wall Carpet
- Level: Main
- Area: 320 Square Feet
- Dimensions: 16 x 20
Bedroom
- Features: Jack & Jill Bath, Wall/Wall Carpet
- Level: Main
- Area: 195 Square Feet
- Dimensions: 13 x 15
Bedroom
- Features: Jack & Jill Bath, Wall/Wall Carpet
- Level: Main
- Area: 156 Square Feet
- Dimensions: 12 x 13
Family room
- Features: Built-in Features, Gas Log Fireplace, Sliders
- Level: Main
- Area: 294 Square Feet
- Dimensions: 14 x 21
Kitchen
- Features: Eating Space, Kitchen Island, Sliders, Hardwood Floor
- Level: Main
- Area: 546 Square Feet
- Dimensions: 21 x 26
Living room
- Features: Skylight, High Ceilings, Gas Log Fireplace, Patio/Terrace, Sliders, Tile Floor
- Level: Main
- Area: 432 Square Feet
- Dimensions: 16 x 27
Office
- Level: Main
- Area: 176 Square Feet
- Dimensions: 11 x 16
Sun room
- Features: Patio/Terrace, Sliders, Laminate Floor
- Level: Main
- Area: 240 Square Feet
- Dimensions: 10 x 24
Heating
- Forced Air, Oil
Cooling
- Central Air
Appliances
- Included: Gas Range, Microwave, Range Hood, Refrigerator, Dishwasher, Washer, Dryer, Electric Water Heater, Water Heater
- Laundry: Main Level
Features
- Open Floorplan
- Basement: Crawl Space
- Attic: Pull Down Stairs
- Number of fireplaces: 2
Interior area
- Total structure area: 3,003
- Total interior livable area: 3,003 sqft
- Finished area above ground: 3,003
Property
Parking
- Total spaces: 3
- Parking features: Attached, Garage Door Opener
- Attached garage spaces: 3
Features
- Patio & porch: Patio
- Exterior features: Garden, Lighting, Stone Wall
Lot
- Size: 1.09 Acres
- Features: Corner Lot, Few Trees, Landscaped
Details
- Parcel number: 1115835
- Zoning: R-5
Construction
Type & style
- Home type: SingleFamily
- Architectural style: Contemporary,Ranch
- Property subtype: Single Family Residence
Materials
- Clapboard
- Foundation: Concrete Perimeter
- Roof: Asphalt
Condition
- New construction: No
- Year built: 1986
Utilities & green energy
- Sewer: Septic Tank
- Water: Well
- Utilities for property: Cable Available
Community & neighborhood
Community
- Community features: Library, Medical Facilities, Park, Tennis Court(s)
Location
- Region: Guilford
Price history
| Date | Event | Price |
|---|---|---|
| 7/7/2025 | Sold | $800,000+6.8%$266/sqft |
Source: | ||
| 5/30/2025 | Listed for sale | $749,000+37.4%$249/sqft |
Source: | ||
| 12/22/2017 | Sold | $545,000-0.9%$181/sqft |
Source: | ||
| 10/4/2017 | Price change | $550,000-8.2%$183/sqft |
Source: William Pitt Sotheby's International Realty #N10207237 Report a problem | ||
| 7/12/2017 | Price change | $599,000-1%$199/sqft |
Source: William Pitt Sotheby's International Realty #N10207237 Report a problem | ||
Public tax history
| Year | Property taxes | Tax assessment |
|---|---|---|
| 2025 | $11,919 +4% | $431,060 |
| 2024 | $11,458 +2.7% | $431,060 |
| 2023 | $11,156 +19.1% | $431,060 +53.1% |
Find assessor info on the county website
Neighborhood: 06437
Nearby schools
GreatSchools rating
- 7/10A. W. Cox SchoolGrades: K-4Distance: 0.6 mi
- 8/10E. C. Adams Middle SchoolGrades: 7-8Distance: 1 mi
- 9/10Guilford High SchoolGrades: 9-12Distance: 1.5 mi
Schools provided by the listing agent
- Middle: Adams,Baldwin
- High: Guilford
Source: Smart MLS. This data may not be complete. We recommend contacting the local school district to confirm school assignments for this home.
Get pre-qualified for a loan
At Zillow Home Loans, we can pre-qualify you in as little as 5 minutes with no impact to your credit score.An equal housing lender. NMLS #10287.
Sell for more on Zillow
Get a Zillow Showcase℠ listing at no additional cost and you could sell for .
$826,600
2% more+$16,532
With Zillow Showcase(estimated)$843,132
