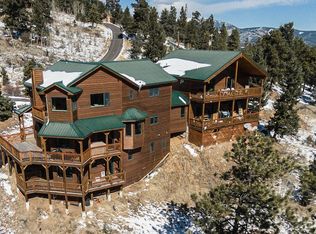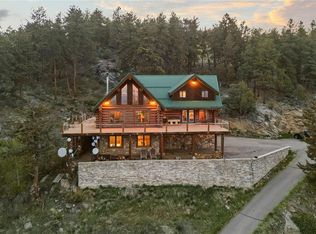Sold for $673,700 on 09/10/25
$673,700
291 Pinecrest Circle, Bailey, CO 80421
2beds
1,216sqft
Single Family Residence
Built in 1990
4.65 Acres Lot
$666,800 Zestimate®
$554/sqft
$2,855 Estimated rent
Home value
$666,800
$580,000 - $767,000
$2,855/mo
Zestimate® history
Loading...
Owner options
Explore your selling options
What's special
Stunning Mountain Retreat on 4.65 Acres! Welcome to 291 Pinecrest Circle—where breathtaking views greet you from every window of this beautifully updated 2-bedroom, 2-bath home. Nestled on a private 4.65-acre lot, this 1,216 square feet mountain escape offers the perfect blend of modern comfort and rustic charm. Inside, enjoy a bright and open floor plan with thoughtful updates throughout, making this home truly move-in ready. Step outside to expansive decks and patios, ideal for relaxing or entertaining. The outdoor kitchen adds a unique touch, perfect for summer barbecues or cozy evening gatherings under the stars. Whether you're hosting guests or enjoying a peaceful evening alone, the multiple outdoor living spaces take full advantage of the spectacular surroundings. With ample parking and room for all your toys, this property offers both practicality and lifestyle. Located in a serene and scenic area of Bailey, yet just a short drive to town and an easy commute to the city. Don’t miss this opportunity to own your slice of Colorado paradise!
Zillow last checked: 8 hours ago
Listing updated: September 10, 2025 at 06:36pm
Listed by:
Vicki Wimberly 303-210-8577 VICKI.WIMBERLY@CBREALTY.com,
Coldwell Banker Realty 28
Bought with:
Michael McClearn, 100094081
Good Neighbor LLC
Source: REcolorado,MLS#: 2622344
Facts & features
Interior
Bedrooms & bathrooms
- Bedrooms: 2
- Bathrooms: 2
- Full bathrooms: 1
- 1/2 bathrooms: 1
- Main level bathrooms: 2
- Main level bedrooms: 2
Primary bedroom
- Description: Ceiling Fan, Views, Built-In Wardrobes
- Level: Main
- Area: 260 Square Feet
- Dimensions: 20 x 13
Bedroom
- Description: Views, New Bamboo Flooring, Ceiling Fan
- Level: Main
- Area: 196 Square Feet
- Dimensions: 14 x 14
Primary bathroom
- Description: Remodeled
- Level: Main
- Area: 40 Square Feet
- Dimensions: 8 x 5
Bathroom
- Description: Laundry And 1/2 Bath, Built-Ins
- Level: Main
- Area: 40 Square Feet
- Dimensions: 5 x 8
Great room
- Description: New Bamboo Flooring, Vaulted, Wood Stove, Views, Deck Access
- Level: Main
- Area: 299 Square Feet
- Dimensions: 13 x 23
Kitchen
- Description: Remodeled, New Appliances, Quartz Countertops, Eat-In Space
- Level: Main
- Area: 198 Square Feet
- Dimensions: 11 x 18
Loft
- Description: Vaulted, Views, Ceiling Fan, Hardwood Flooring
- Level: Upper
- Area: 150 Square Feet
- Dimensions: 15 x 10
Heating
- Baseboard, Electric, Wood Stove
Cooling
- None
Appliances
- Included: Convection Oven, Dishwasher, Disposal, Dryer, Electric Water Heater, Freezer, Microwave, Oven, Range, Refrigerator, Self Cleaning Oven, Washer
Features
- Built-in Features, Ceiling Fan(s), Eat-in Kitchen, High Ceilings, Open Floorplan, Primary Suite, Quartz Counters, Radon Mitigation System, Vaulted Ceiling(s)
- Flooring: Bamboo, Tile, Wood
- Windows: Double Pane Windows, Window Coverings, Window Treatments
- Has basement: No
- Number of fireplaces: 1
- Fireplace features: Free Standing, Great Room, Wood Burning
Interior area
- Total structure area: 1,216
- Total interior livable area: 1,216 sqft
- Finished area above ground: 1,216
Property
Parking
- Total spaces: 8
- Parking features: Asphalt
- Details: Off Street Spaces: 8
Features
- Levels: Two
- Stories: 2
- Patio & porch: Deck, Patio
- Exterior features: Garden, Gas Grill, Lighting, Private Yard
- Has spa: Yes
- Spa features: Heated
- Fencing: None
Lot
- Size: 4.65 Acres
- Features: Cul-De-Sac, Fire Mitigation, Landscaped, Rock Outcropping, Rolling Slope
- Residential vegetation: Aspen, Grassed, Mixed, Natural State, Wooded
Details
- Parcel number: 29770
- Special conditions: Standard
Construction
Type & style
- Home type: SingleFamily
- Architectural style: Mountain Contemporary
- Property subtype: Single Family Residence
Materials
- Frame, Rock
- Foundation: Slab
- Roof: Metal
Condition
- Updated/Remodeled
- Year built: 1990
Utilities & green energy
- Electric: 110V, 220 Volts
- Utilities for property: Electricity Connected
Community & neighborhood
Security
- Security features: Carbon Monoxide Detector(s), Smoke Detector(s)
Location
- Region: Bailey
- Subdivision: Ravenswood
Other
Other facts
- Listing terms: 1031 Exchange,Cash,Conventional,FHA,USDA Loan,VA Loan
- Ownership: Individual
- Road surface type: Dirt, Gravel
Price history
| Date | Event | Price |
|---|---|---|
| 9/10/2025 | Sold | $673,700+5.3%$554/sqft |
Source: | ||
| 8/9/2025 | Pending sale | $640,000$526/sqft |
Source: | ||
| 7/25/2025 | Listed for sale | $640,000+170%$526/sqft |
Source: | ||
| 7/14/2014 | Sold | $237,000+2.2%$195/sqft |
Source: Public Record | ||
| 4/30/2014 | Pending sale | $232,000$191/sqft |
Source: Coldwell Banker Residential Brokerage - Evergreen #2396556 | ||
Public tax history
| Year | Property taxes | Tax assessment |
|---|---|---|
| 2025 | $2,273 +1.7% | $37,610 -2.1% |
| 2024 | $2,236 +19.2% | $38,420 -9.6% |
| 2023 | $1,876 +3.7% | $42,510 +43.5% |
Find assessor info on the county website
Neighborhood: 80421
Nearby schools
GreatSchools rating
- 7/10Deer Creek Elementary SchoolGrades: PK-5Distance: 1 mi
- 8/10Fitzsimmons Middle SchoolGrades: 6-8Distance: 3.4 mi
- 5/10Platte Canyon High SchoolGrades: 9-12Distance: 3.3 mi
Schools provided by the listing agent
- Elementary: Deer Creek
- Middle: Fitzsimmons
- High: Platte Canyon
- District: Platte Canyon RE-1
Source: REcolorado. This data may not be complete. We recommend contacting the local school district to confirm school assignments for this home.

Get pre-qualified for a loan
At Zillow Home Loans, we can pre-qualify you in as little as 5 minutes with no impact to your credit score.An equal housing lender. NMLS #10287.

