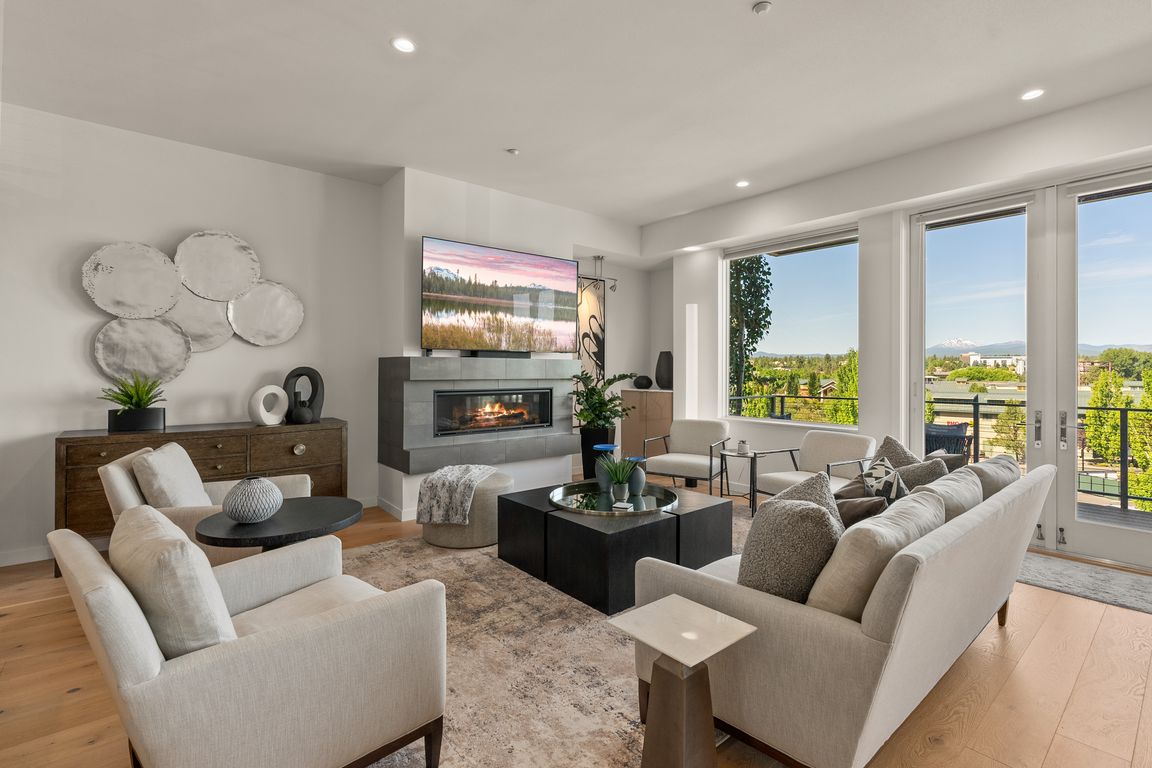
Active
$1,229,000
2beds
2baths
1,699sqft
291 SW Bluff Dr UNIT 210, Bend, OR 97702
2beds
2baths
1,699sqft
Condominium
Built in 2016
2 Garage spaces
$723 price/sqft
$1,055 monthly HOA fee
What's special
Sleek european cabinetryHigh-end finishesCustom-finished closet systemsRadiant heated bathroom floorsWhite oak hardwood floorsPrivate oversized deckLight-filled open floor plan
Welcome to The Atrium-where luxury meets lifestyle in one of Bend's most coveted locations. Nestled in the vibrant Old Mill District, this stunning condominium offers front-row access to shopping, dining, concerts, and riverfront trails - all just steps from your door. Soak in breathtaking views of the Cascade Mountains and the ...
- 16 days |
- 774 |
- 16 |
Source: Oregon Datashare,MLS#: 220211576
Travel times
Living Room
Kitchen
Primary Bedroom
Zillow last checked: 8 hours ago
Listing updated: November 19, 2025 at 09:27am
Listed by:
JMG-Jason Mitchell Group 541-706-0009
Source: Oregon Datashare,MLS#: 220211576
Facts & features
Interior
Bedrooms & bathrooms
- Bedrooms: 2
- Bathrooms: 2
Heating
- Forced Air
Cooling
- Central Air
Appliances
- Included: Dishwasher, Disposal, Dryer, Microwave, Range, Range Hood, Refrigerator, Washer, Water Heater
Features
- Double Vanity, Elevator, Kitchen Island, Open Floorplan, Smart Thermostat, Solid Surface Counters, Walk-In Closet(s), Wired for Data
- Flooring: Carpet, Hardwood
- Windows: Double Pane Windows
- Basement: None
- Has fireplace: Yes
- Fireplace features: Gas, Great Room
- Common walls with other units/homes: 1 Common Wall,End Unit
Interior area
- Total structure area: 1,699
- Total interior livable area: 1,699 sqft
Video & virtual tour
Property
Parking
- Total spaces: 2
- Parking features: Detached, Garage Door Opener
- Garage spaces: 2
Features
- Levels: One
- Stories: 1
- Patio & porch: Deck
- Has view: Yes
- View description: Mountain(s)
Details
- Parcel number: 275322
- Zoning description: MR
- Special conditions: Standard
Construction
Type & style
- Home type: Condo
- Architectural style: Contemporary
- Property subtype: Condominium
Materials
- Frame
- Foundation: Slab
- Roof: Membrane
Condition
- New construction: No
- Year built: 2016
Utilities & green energy
- Sewer: Public Sewer
- Water: Public
Community & HOA
Community
- Security: Carbon Monoxide Detector(s), Fire Sprinkler System, Smoke Detector(s)
HOA
- Has HOA: Yes
- Amenities included: Landscaping, Sewer, Snow Removal, Trash, Water
- HOA fee: $1,055 monthly
Location
- Region: Bend
Financial & listing details
- Price per square foot: $723/sqft
- Tax assessed value: $990,630
- Annual tax amount: $8,935
- Date on market: 11/4/2025
- Cumulative days on market: 105 days
- Listing terms: Cash,Conventional
- Exclusions: All personal items, artwork, furnatureAll p