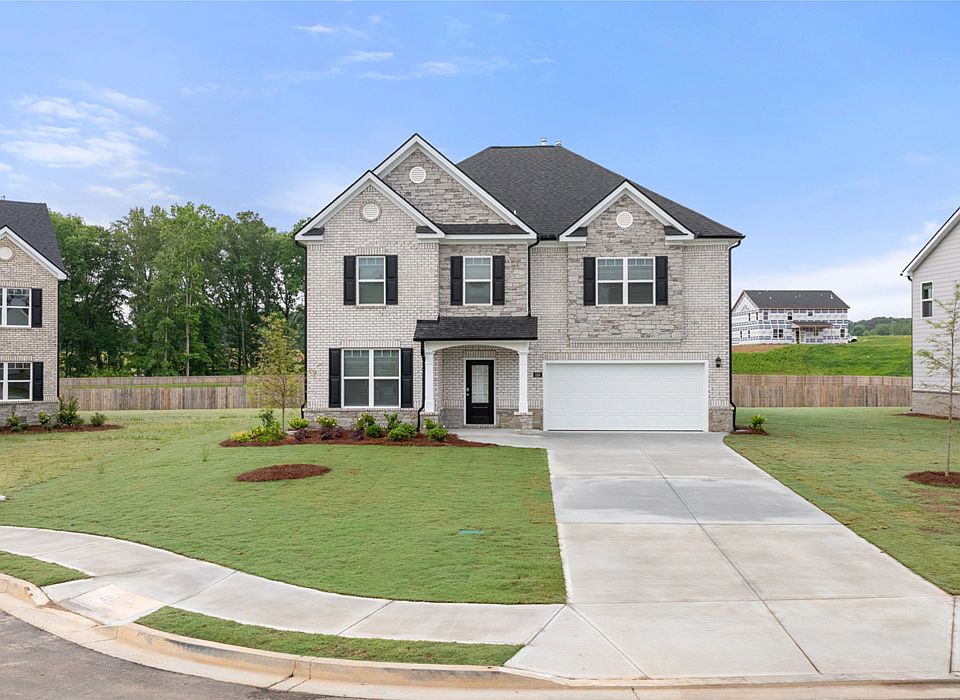Welcome to Independence where RESORT STYLE LIVING is everyday life! Independence offers AMENITIES GALORE, AWARD-WINNING SCHOOLS and the IDEAL LOCATION!! 2 SWIMMING POOLS, 4 TENNIS COURTS, CABANAS, 2 PLAYGROUNDS, OUTDOOR FIREPIT, TOT POOL, GRILLING STATIONS, WALKING TRAIL CONNECTED TO BAY CREEK PARK and much more! Independence has oversized lots for your enjoyment & entertainment. The HOLBROOK floor plan checks all of the boxes. The large quartz countertop kitchen island is the perfect spot for breakfast or lengthy kitchen conversations. Entertain with ease from the kitchen to the family room. Open floor concept living with a very accommodating guest suite on the main floor with a full-sized tiled bathroom, to make your guest feel at home. The primary bedroom retreat offers a sitting area, his and hers walk in closets and an owner's spa like bathroom with a separate shower, garden tub, private water closet and a dual vanity. The secondary bedrooms are spacious and opposite the open loft area which can be used as a media room, rec room, craft room or an office. This beautiful home also boasts an over-sized covered patio that offers space for lounging, dining, grilling or all three. This home is a must see. **Contracts are written on builder's forms only!**
Pending
$562,425
291 Sandy Oak Dr, Loganville, GA 30052
5beds
--sqft
Single Family Residence
Built in 2025
0.25 Acres Lot
$562,500 Zestimate®
$--/sqft
$54/mo HOA
- 86 days
- on Zillow |
- 182 |
- 0 |
Zillow last checked: 7 hours ago
Listing updated: August 03, 2025 at 11:15am
Listed by:
Falayshia Johnson 678-304-0676,
D.R. Horton Realty of Georgia Inc.
Source: GAMLS,MLS#: 10534147
Travel times
Schedule tour
Select your preferred tour type — either in-person or real-time video tour — then discuss available options with the builder representative you're connected with.
Facts & features
Interior
Bedrooms & bathrooms
- Bedrooms: 5
- Bathrooms: 3
- Full bathrooms: 3
- Main level bathrooms: 1
- Main level bedrooms: 1
Rooms
- Room types: Foyer, Laundry
Kitchen
- Features: Breakfast Area, Breakfast Bar, Kitchen Island, Solid Surface Counters, Walk-in Pantry
Heating
- Natural Gas, Zoned
Cooling
- Central Air, Dual, Electric, Zoned
Appliances
- Included: Dishwasher, Disposal, Gas Water Heater, Microwave, Trash Compactor
- Laundry: Upper Level
Features
- Double Vanity, Split Bedroom Plan, Tray Ceiling(s), Walk-In Closet(s)
- Flooring: Hardwood, Tile
- Windows: Double Pane Windows
- Basement: None
- Number of fireplaces: 1
- Fireplace features: Factory Built, Family Room, Gas Log, Gas Starter
- Common walls with other units/homes: No Common Walls
Interior area
- Total structure area: 0
- Finished area above ground: 0
- Finished area below ground: 0
Property
Parking
- Total spaces: 2
- Parking features: Attached, Garage, Garage Door Opener
- Has attached garage: Yes
Features
- Levels: Two
- Stories: 2
- Patio & porch: Patio
- Body of water: None
Lot
- Size: 0.25 Acres
- Features: Level
Details
- Parcel number: 0.0
Construction
Type & style
- Home type: SingleFamily
- Architectural style: Brick Front,Traditional
- Property subtype: Single Family Residence
Materials
- Brick, Stone
- Foundation: Slab
- Roof: Composition
Condition
- New Construction
- New construction: Yes
- Year built: 2025
Details
- Builder name: D.R. Horton
- Warranty included: Yes
Utilities & green energy
- Sewer: Public Sewer
- Water: Public
- Utilities for property: Cable Available, Electricity Available, Natural Gas Available, Underground Utilities
Green energy
- Energy efficient items: Thermostat
- Water conservation: Low-Flow Fixtures
Community & HOA
Community
- Features: Park, Playground, Pool, Sidewalks, Street Lights, Tennis Court(s), Walk To Schools, Near Shopping
- Security: Carbon Monoxide Detector(s), Smoke Detector(s)
- Subdivision: Independence
HOA
- Has HOA: Yes
- Services included: Maintenance Grounds, Reserve Fund, Swimming, Tennis
- HOA fee: $650 annually
Location
- Region: Loganville
Financial & listing details
- Date on market: 5/31/2025
- Listing agreement: Exclusive Right To Sell
- Listing terms: Cash,Conventional,FHA,VA Loan
- Electric utility on property: Yes
About the community
Location. Location. Location. Come see for yourself why Independence in Loganville, GA is a community like no other. You'll find single-family new homes that range from 4 to 5 bedrooms and 2,614 to 3,481 sq feet, so no matter the size you're looking for, you'll find the space that fits your lifestyle.
This thoughtfully planned community is situated just off GA-20 across from award-winning Grayson High School in sought after Gwinnett County. More than just a great location, this incredible community offers residents multiple pools, cabana, tennis courts, playground and beautiful walking trails. Grocery stores, restaurants and boutique shopping are just down the street. And you can take advantage of community movies in the park at dark, holiday festivals and local concerts at nearby Grayson Park.
Independence offers a unique opportunity to own from a wide range of open concept single-family designs. Whether you need space for a dedicated home office or want an area to retreat for gaming or movie night, our designs give you flexibility and room to grow. Always the heart of the home, our kitchens include quartz countertops, contemporary cabinetry and stainless steel appliances.
Our homes are not only well designed, they're also smart, as each comes standard with our industry-leading suite of smart home technology that allows you to monitor your home.

858 Blue Juniper Circle, Loganville, GA 30052
Source: DR Horton
