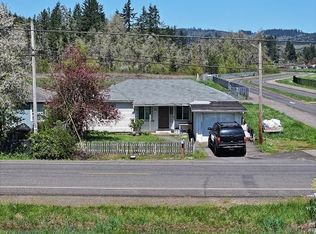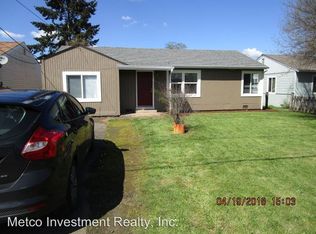Charming and exquisitely remolded 3 bedroom 1 bath home in a quiet neighborhood adjacent to Cottage Grove High School. The details of this house set this one apart from all the others with beautiful barn doors, pallet wall accents, and even blue tooth speaker. The backyard will become your sanctuary where you can enjoy your fire pit and space. The extensive remodel leaves only one thing to do, and that is to move in and enjoy your home
This property is off market, which means it's not currently listed for sale or rent on Zillow. This may be different from what's available on other websites or public sources.


