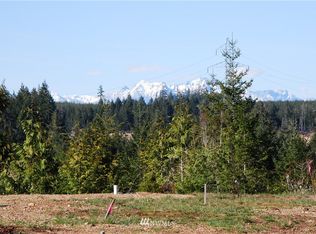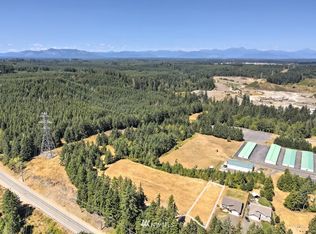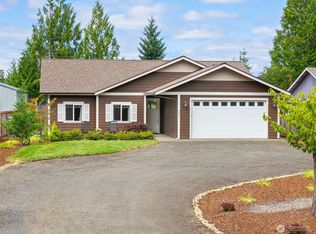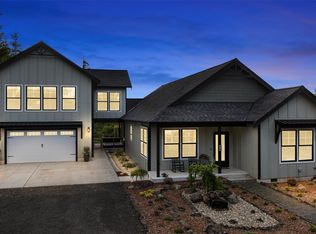Sold
Listed by:
Saul Negrete,
eXp Realty
Bought with: WEICHERT, Realtors Reynolds RE
$542,900
291 W Berry Ridge Road, Shelton, WA 98584
3beds
1,755sqft
Single Family Residence
Built in 2022
0.33 Acres Lot
$539,800 Zestimate®
$309/sqft
$2,906 Estimated rent
Home value
$539,800
$437,000 - $669,000
$2,906/mo
Zestimate® history
Loading...
Owner options
Explore your selling options
What's special
Discover this stunning 3-bedroom, 2-bath rambler in Shelton, built in 2022 and still gleaming with that new-home shine! Spanning 1,755 sq. ft., this home boasts an inviting open layout with vaulted ceilings, rich hardwood floors, and an abundance of natural light. The modern kitchen features stainless steel appliances, quartz countertops, soft close cabinets and a warm custom tile backsplash. Retreat to the spacious primary suite with a walk-in closet and upgraded soaker tub. View out the French doors to the beautifully manicured landscaping. A paved long driveway, expansive fenced backyard, Hot tub hook-up and charming front patio complete this move-in-ready gem. Quick access to the 101 Hwy.
Zillow last checked: 8 hours ago
Listing updated: July 03, 2025 at 04:02am
Listed by:
Saul Negrete,
eXp Realty
Bought with:
Ryan Reynolds, 26310
WEICHERT, Realtors Reynolds RE
Source: NWMLS,MLS#: 2354327
Facts & features
Interior
Bedrooms & bathrooms
- Bedrooms: 3
- Bathrooms: 2
- Full bathrooms: 2
- Main level bathrooms: 2
- Main level bedrooms: 3
Primary bedroom
- Level: Main
Bedroom
- Level: Main
Bedroom
- Level: Main
Bathroom full
- Level: Main
Bathroom full
- Level: Main
Dining room
- Level: Main
Entry hall
- Level: Main
Kitchen without eating space
- Level: Main
Living room
- Level: Main
Utility room
- Level: Main
Heating
- Forced Air, Electric
Cooling
- Central Air
Appliances
- Included: Dishwasher(s), Dryer(s), Microwave(s), Refrigerator(s), Stove(s)/Range(s), Washer(s), Water Heater: Electric, Water Heater Location: Garage
Features
- Bath Off Primary, Ceiling Fan(s), Dining Room
- Flooring: Vinyl, Vinyl Plank, Carpet
- Doors: French Doors
- Basement: None
- Has fireplace: No
Interior area
- Total structure area: 1,755
- Total interior livable area: 1,755 sqft
Property
Parking
- Total spaces: 2
- Parking features: Driveway, Attached Garage
- Attached garage spaces: 2
Features
- Levels: One
- Stories: 1
- Entry location: Main
- Patio & porch: Bath Off Primary, Ceiling Fan(s), Dining Room, French Doors, Water Heater
- Has view: Yes
- View description: Mountain(s), Territorial
Lot
- Size: 0.33 Acres
- Features: Cul-De-Sac, Dead End Street, Fenced-Fully
- Topography: Level,Partial Slope
Details
- Parcel number: 420243490045
- Special conditions: Standard
Construction
Type & style
- Home type: SingleFamily
- Architectural style: Traditional
- Property subtype: Single Family Residence
Materials
- Cement Planked, Cement Plank
- Foundation: Poured Concrete
- Roof: Composition
Condition
- Very Good
- Year built: 2022
Utilities & green energy
- Electric: Company: PUD
- Sewer: Septic Tank, Company: Septic
- Water: Shared Well, Company: Shared Well
- Utilities for property: Hood Canal Communications, Hood Canal Communications
Community & neighborhood
Location
- Region: Shelton
- Subdivision: Shelton
Other
Other facts
- Listing terms: Cash Out,Conventional,FHA,VA Loan
- Road surface type: Dirt
- Cumulative days on market: 20 days
Price history
| Date | Event | Price |
|---|---|---|
| 6/2/2025 | Sold | $542,900-0.4%$309/sqft |
Source: | ||
| 4/22/2025 | Pending sale | $544,900$310/sqft |
Source: | ||
| 4/3/2025 | Listed for sale | $544,900+445.4%$310/sqft |
Source: | ||
| 6/4/2021 | Sold | $99,900$57/sqft |
Source: Public Record Report a problem | ||
Public tax history
| Year | Property taxes | Tax assessment |
|---|---|---|
| 2024 | $5,157 +14.5% | $511,025 +92.7% |
| 2023 | $4,505 +77.9% | $265,225 +627.3% |
| 2022 | $2,533 | $36,465 +79% |
Find assessor info on the county website
Neighborhood: 98584
Nearby schools
GreatSchools rating
- 2/10Evergreen Elementary SchoolGrades: PK-4Distance: 1.4 mi
- 3/10Oakland Bay Junior High SchoolGrades: 7-8Distance: 2.1 mi
- 3/10Shelton High SchoolGrades: 9-12Distance: 2.3 mi
Get a cash offer in 3 minutes
Find out how much your home could sell for in as little as 3 minutes with a no-obligation cash offer.
Estimated market value$539,800
Get a cash offer in 3 minutes
Find out how much your home could sell for in as little as 3 minutes with a no-obligation cash offer.
Estimated market value
$539,800



