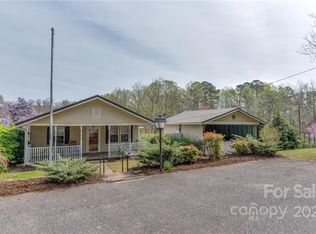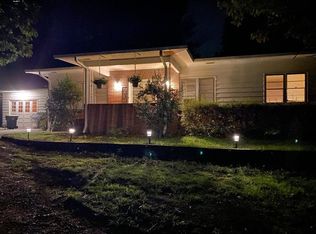Closed
$126,000
291 Walker St, Columbus, NC 28722
2beds
576sqft
Single Family Residence
Built in 1940
0.16 Acres Lot
$125,800 Zestimate®
$219/sqft
$1,111 Estimated rent
Home value
$125,800
Estimated sales range
Not available
$1,111/mo
Zestimate® history
Loading...
Owner options
Explore your selling options
What's special
Are you looking for a fixer upper? This would be the perfect one for you, not too big and not too small. 2 Bedroom, 1 bath 576 sq ft home with a full unfinished basement, screened in porch and a very cool private yard with tropical plants. Palm trees, cactus, ferns, and wild blackberries. Located in the sweet town of Columbus right off of I-26. Medical facilities are close by and not far from a variety of shopping areas and restaurants. Property offered as part of an estate sale and is being sold "As Is".
Zillow last checked: 8 hours ago
Listing updated: August 04, 2025 at 01:34pm
Listing Provided by:
Annette Turcott nettie@townandmountain.com,
Town and Mountain Realty
Bought with:
Angela Steward
Keller Williams Prestige Properties LLC
Source: Canopy MLS as distributed by MLS GRID,MLS#: 4268065
Facts & features
Interior
Bedrooms & bathrooms
- Bedrooms: 2
- Bathrooms: 1
- Full bathrooms: 1
- Main level bedrooms: 2
Primary bedroom
- Level: Main
- Area: 99 Square Feet
- Dimensions: 11' 0" X 9' 0"
Bedroom s
- Level: Main
- Area: 88 Square Feet
- Dimensions: 11' 0" X 8' 0"
Bathroom full
- Level: Main
- Area: 30 Square Feet
- Dimensions: 6' 0" X 5' 0"
Kitchen
- Level: Main
- Area: 88 Square Feet
- Dimensions: 11' 0" X 8' 0"
Living room
- Level: Main
- Area: 154 Square Feet
- Dimensions: 14' 0" X 11' 0"
Heating
- Natural Gas, Radiant
Cooling
- None
Appliances
- Included: Electric Cooktop, Gas Water Heater, Refrigerator, Wall Oven
- Laundry: None
Features
- Flooring: Carpet, Linoleum
- Basement: Exterior Entry,Full,Unfinished
Interior area
- Total structure area: 576
- Total interior livable area: 576 sqft
- Finished area above ground: 576
- Finished area below ground: 0
Property
Parking
- Parking features: Parking Space(s)
Features
- Levels: One
- Stories: 1
- Patio & porch: Front Porch, Rear Porch, Screened
Lot
- Size: 0.16 Acres
Details
- Parcel number: C4D5
- Zoning: M
- Special conditions: Estate
Construction
Type & style
- Home type: SingleFamily
- Property subtype: Single Family Residence
Materials
- Wood
- Roof: Fiberglass
Condition
- New construction: No
- Year built: 1940
Utilities & green energy
- Sewer: Public Sewer
- Water: City
Community & neighborhood
Location
- Region: Columbus
- Subdivision: none
Other
Other facts
- Listing terms: Cash
- Road surface type: None, Paved
Price history
| Date | Event | Price |
|---|---|---|
| 8/1/2025 | Sold | $126,000-15.4%$219/sqft |
Source: | ||
| 6/27/2025 | Price change | $149,000-6.3%$259/sqft |
Source: | ||
| 6/7/2025 | Listed for sale | $159,000$276/sqft |
Source: | ||
Public tax history
| Year | Property taxes | Tax assessment |
|---|---|---|
| 2024 | $513 +1.3% | $44,561 |
| 2023 | $506 +2.5% | $44,561 |
| 2022 | $494 | $44,561 |
Find assessor info on the county website
Neighborhood: 28722
Nearby schools
GreatSchools rating
- 5/10Tryon Elementary SchoolGrades: PK-5Distance: 3.5 mi
- 4/10Polk County Middle SchoolGrades: 6-8Distance: 3.7 mi
- 4/10Polk County High SchoolGrades: 9-12Distance: 1.4 mi
Schools provided by the listing agent
- Elementary: Tryon
- Middle: Polk
- High: Polk
Source: Canopy MLS as distributed by MLS GRID. This data may not be complete. We recommend contacting the local school district to confirm school assignments for this home.

Get pre-qualified for a loan
At Zillow Home Loans, we can pre-qualify you in as little as 5 minutes with no impact to your credit score.An equal housing lender. NMLS #10287.

