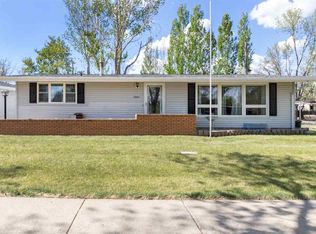Sold on 09/20/24
Price Unknown
2910 1st Ave SW, Minot, ND 58701
4beds
2baths
2,080sqft
Single Family Residence
Built in 1977
0.25 Acres Lot
$297,300 Zestimate®
$--/sqft
$2,167 Estimated rent
Home value
$297,300
$276,000 - $318,000
$2,167/mo
Zestimate® history
Loading...
Owner options
Explore your selling options
What's special
This well-built split foyer home has 4 bedrooms and 2 baths spaced thoughtfully throughout both levels of the home. The large kitchen has lots of extra cabinets and is open to dining and living room. The basement has a cozy family room with fireplace. The house has tons of storage. Heating and cooling is a breeze in this well-insulated home with high quality windows. Outside the home you will see a classy combination of steel siding and brick, along with a newer vinyl privacy fence. The shed and lean-to in the back provides another excellent option for storage. The patio and yard is a perfect place to relax and entertain. Call your agent today for a showing!
Zillow last checked: 8 hours ago
Listing updated: October 07, 2024 at 02:47pm
Listed by:
Daniel Erickson 701-720-3118,
IMM REALTORS
Source: Minot MLS,MLS#: 241235
Facts & features
Interior
Bedrooms & bathrooms
- Bedrooms: 4
- Bathrooms: 2
Heating
- Forced Air, Natural Gas
Cooling
- Central Air
Appliances
- Included: Dishwasher, Disposal, Refrigerator, Range/Oven, Washer, Dryer, Microwave/Hood, Electric Range/Oven
Features
- Flooring: Carpet, Linoleum
- Basement: Finished,Full
- Number of fireplaces: 1
- Fireplace features: Wood Burning, Lower
Interior area
- Total structure area: 2,080
- Total interior livable area: 2,080 sqft
- Finished area above ground: 1,040
Property
Parking
- Total spaces: 2
- Parking features: Attached, Garage: Heated, Insulated, Sheet Rock, Opener, 220 V, Lights, Driveway: Concrete
- Attached garage spaces: 2
- Has uncovered spaces: Yes
Features
- Levels: Split Foyer
- Patio & porch: Patio
- Exterior features: Sprinkler
- Fencing: Fenced
Lot
- Size: 0.25 Acres
Details
- Additional structures: Shed(s)
- Parcel number: MI220620000100
- Zoning: R1
Construction
Type & style
- Home type: SingleFamily
- Property subtype: Single Family Residence
Materials
- Foundation: Concrete Perimeter
- Roof: Asphalt
Condition
- New construction: No
- Year built: 1977
Utilities & green energy
- Sewer: City
- Water: City
Community & neighborhood
Location
- Region: Minot
Price history
| Date | Event | Price |
|---|---|---|
| 9/20/2024 | Sold | -- |
Source: | ||
| 7/22/2024 | Contingent | $344,900$166/sqft |
Source: | ||
| 7/9/2024 | Listed for sale | $344,900$166/sqft |
Source: | ||
Public tax history
| Year | Property taxes | Tax assessment |
|---|---|---|
| 2024 | $3,031 -17.1% | $240,000 +2.6% |
| 2023 | $3,655 | $234,000 +9.9% |
| 2022 | -- | $213,000 +4.4% |
Find assessor info on the county website
Neighborhood: Oak Park
Nearby schools
GreatSchools rating
- 5/10Belair Elementary SchoolGrades: K-5Distance: 0.6 mi
- 5/10Erik Ramstad Middle SchoolGrades: 6-8Distance: 3.1 mi
- NASouris River Campus Alternative High SchoolGrades: 9-12Distance: 1.2 mi
Schools provided by the listing agent
- District: Minot High
Source: Minot MLS. This data may not be complete. We recommend contacting the local school district to confirm school assignments for this home.
