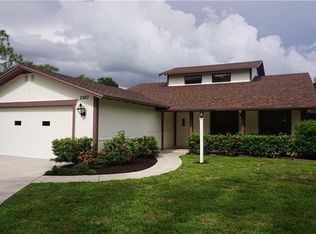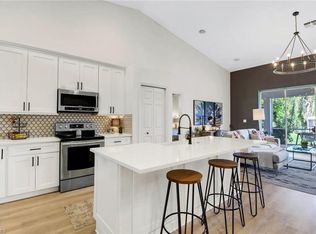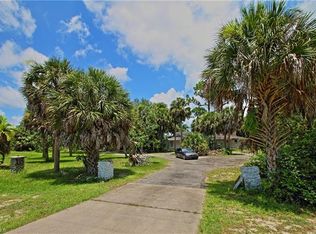Sold for $1,150,000 on 04/10/24
$1,150,000
2910 70th ST SW, NAPLES, FL 34105
4beds
2,736sqft
Single Family Residence
Built in 1983
2.27 Acres Lot
$1,196,400 Zestimate®
$420/sqft
$6,028 Estimated rent
Home value
$1,196,400
$1.09M - $1.33M
$6,028/mo
Zestimate® history
Loading...
Owner options
Explore your selling options
What's special
Sellers to credit buyers $20,000 for floors at closing! With 4 bedrooms and 3 baths, this amazing estate is situated on 2.27 acres of lush greenery with a private spring-fed lake, and combines seclusion with prime location. Despite its tranquil setting, it is conveniently located just 2 miles from Coastland Mall and central Naples amenities, offering easy access to beaches, shopping, and restaurants. Notably, the estate spans 2.27 acres west of I-75. The residence boasts oversized pocketing sliding glass doors and French doors, a 10-person hot tub, artistic design elements including 17' vaulted ceilings, custom finishes, and rich colors. The generous lanai can host pool parties for over 75 guests. The master suite features a large walk-in closet, dressing area, ensuite bath with a walk-in shower, and a two-person soaking tub. Charming loft play areas in the guest rooms enhance the charm of this property. Recent upgrades include a new roof (Nov. 2023), A/C replacement (2020), a built-in outdoor hot tub, outdoor shower, refinished pool deck, whole-house reverse osmosis system, new kitchen backsplash with quartzite countertops, and so much more! Noteworthy is the fact that the house underwent a complete rebuild in 2001. Agents see supplements.
Zillow last checked: 8 hours ago
Listing updated: April 11, 2024 at 09:38am
Listed by:
Skye Leber, LLC 252-331-9474,
eXp Realty LLC,
Jacqueline Modico 732-489-0908,
eXp Realty LLC
Bought with:
Gigi Ricciardi Hull, PA
Premiere Plus Realty Company
Source: SWFLMLS,MLS#: 223092567 Originating MLS: Naples
Originating MLS: Naples
Facts & features
Interior
Bedrooms & bathrooms
- Bedrooms: 4
- Bathrooms: 3
- Full bathrooms: 2
- 1/2 bathrooms: 1
Bedroom
- Features: First Floor Bedroom, Master BR Ground, Split Bedrooms
Dining room
- Features: Breakfast Bar, Dining - Living, Eat-in Kitchen
Kitchen
- Features: Island, Pantry, Walk-In Pantry
Heating
- Central
Cooling
- Ceiling Fan(s), Central Air
Appliances
- Included: Electric Cooktop, Dishwasher, Disposal, Dryer, Microwave, Refrigerator/Freezer, Reverse Osmosis, Washer
- Laundry: Inside
Features
- Built-In Cabinets, Pantry, Smoke Detectors, Vaulted Ceiling(s), Volume Ceiling, Walk-In Closet(s), Window Coverings, Family Room, Home Office, Laundry in Residence, Loft, Screened Lanai/Porch
- Flooring: Laminate, Tile
- Windows: Window Coverings, Storm Protection (Other)
- Has fireplace: No
Interior area
- Total structure area: 3,273
- Total interior livable area: 2,736 sqft
Property
Parking
- Total spaces: 2
- Parking features: Circular Driveway, Driveway, Guest, Load Space, Paved, Attached
- Attached garage spaces: 2
- Has uncovered spaces: Yes
Features
- Stories: 1
- Patio & porch: Screened Lanai/Porch
- Exterior features: Outdoor Shower
- Has private pool: Yes
- Pool features: Pool/Spa Combo, In Ground, Equipment Stays, Screen Enclosure, See Remarks
- Has spa: Yes
- Spa features: Above Ground, Heated, Pool Integrated
- Has view: Yes
- View description: Landscaped Area, Pond, Water, Water Feature, Trees/Woods
- Has water view: Yes
- Water view: Pond,Water,Water Feature
- Waterfront features: Lake
- Frontage type: Lakefront
Lot
- Size: 2.27 Acres
- Features: Oversize
Details
- Parcel number: 38101880007
- Horses can be raised: Yes
Construction
Type & style
- Home type: SingleFamily
- Architectural style: Ranch
- Property subtype: Single Family Residence
Materials
- Block, Stone
- Foundation: Concrete Block
- Roof: Shingle
Condition
- New construction: No
- Year built: 1983
Utilities & green energy
- Water: Reverse Osmosis - Entire House, Well
Community & neighborhood
Security
- Security features: Smoke Detector(s)
Community
- Community features: No Subdivision, Non-Gated
Location
- Region: Naples
- Subdivision: GOLDEN GATE ESTATES
HOA & financial
HOA
- Has HOA: No
- Amenities included: Horses OK
Other
Other facts
- Road surface type: Paved
- Contingency: Inspection
Price history
| Date | Event | Price |
|---|---|---|
| 4/10/2024 | Sold | $1,150,000-7.9%$420/sqft |
Source: | ||
| 2/16/2024 | Pending sale | $1,248,000$456/sqft |
Source: | ||
| 12/15/2023 | Listed for sale | $1,248,000+117%$456/sqft |
Source: | ||
| 3/24/2021 | Listing removed | -- |
Source: Owner | ||
| 1/17/2017 | Sold | $575,000-4.2%$210/sqft |
Source: Public Record | ||
Public tax history
| Year | Property taxes | Tax assessment |
|---|---|---|
| 2024 | $3,645 +8.6% | $375,922 +3% |
| 2023 | $3,355 -2.7% | $364,973 +3% |
| 2022 | $3,448 -0.9% | $354,343 +3% |
Find assessor info on the county website
Neighborhood: Golden Gate
Nearby schools
GreatSchools rating
- 8/10Poinciana Elementary SchoolGrades: PK-5Distance: 1.4 mi
- 8/10Gulfview Middle SchoolGrades: 6-8Distance: 3.8 mi
- 6/10Naples High SchoolGrades: PK,9-12Distance: 2.9 mi
Schools provided by the listing agent
- Elementary: POINCIANA
- Middle: GULF VIEW MIDDLE
- High: NAPLES HIGH SCHOOL
Source: SWFLMLS. This data may not be complete. We recommend contacting the local school district to confirm school assignments for this home.

Get pre-qualified for a loan
At Zillow Home Loans, we can pre-qualify you in as little as 5 minutes with no impact to your credit score.An equal housing lender. NMLS #10287.
Sell for more on Zillow
Get a free Zillow Showcase℠ listing and you could sell for .
$1,196,400
2% more+ $23,928
With Zillow Showcase(estimated)
$1,220,328

