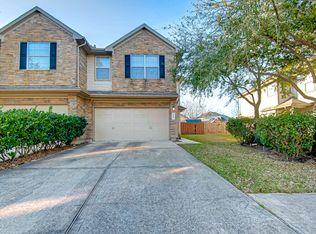Stunning 4-bedroom, 2.5-bath home has been completely remodeled and is perfectly situated in the desirable Colonial Estates Subdivision. Featuring stylish wood-plank flooring throughout, the home blends modern upgrades with timeless comfort. The gourmet galley kitchen boasts abundant cabinetry, a built-in wine rack, granite countertops, and stainless-black appliances, all adjacent to a spacious breakfast nook. A formal dining room flows seamlessly into a large family room with soaring cathedral ceilings and a stacked-stone wood-burning fireplace. The primary suite includes a huge walk-in closet and en-suite bathroom with dual vanities, soaker tub, and a glass-enclosed shower. Highlights include a detached two-car garage with a versatile bonus room perfect for arts & crafts or extra storage. Relax in your private, screened-in back porch while enjoying peaceful views. Discover the charm of Texas Gulf Coast living schedule your tour today and start making lasting memories!
Copyright notice - Data provided by HAR.com 2022 - All information provided should be independently verified.
House for rent
$2,450/mo
2910 Colonial Dr, Dickinson, TX 77539
4beds
2,223sqft
Price may not include required fees and charges.
Singlefamily
Available now
-- Pets
Electric, ceiling fan
Electric dryer hookup laundry
2 Parking spaces parking
Natural gas, fireplace
What's special
Modern upgradesStacked-stone wood-burning fireplaceStylish wood-plank flooringFormal dining roomStainless-black appliancesLarge family roomBuilt-in wine rack
- 42 days
- on Zillow |
- -- |
- -- |
Travel times
Looking to buy when your lease ends?
See how you can grow your down payment with up to a 6% match & 4.15% APY.
Facts & features
Interior
Bedrooms & bathrooms
- Bedrooms: 4
- Bathrooms: 3
- Full bathrooms: 2
- 1/2 bathrooms: 1
Rooms
- Room types: Breakfast Nook, Office, Sun Room
Heating
- Natural Gas, Fireplace
Cooling
- Electric, Ceiling Fan
Appliances
- Included: Dishwasher, Disposal, Microwave, Oven, Range, Refrigerator
- Laundry: Electric Dryer Hookup, Gas Dryer Hookup, Hookups, Washer Hookup
Features
- All Bedrooms Down, Ceiling Fan(s), Formal Entry/Foyer, High Ceilings, Walk In Closet
- Flooring: Wood
- Has fireplace: Yes
Interior area
- Total interior livable area: 2,223 sqft
Property
Parking
- Total spaces: 2
- Parking features: Covered
- Details: Contact manager
Features
- Stories: 1
- Exterior features: All Bedrooms Down, Architecture Style: Traditional, Back Yard, Detached, ENERGY STAR Qualified Appliances, Electric Dryer Hookup, Flooring: Wood, Formal Dining, Formal Entry/Foyer, Formal Living, Gas Dryer Hookup, Gas Log, Heating: Gas, High Ceilings, Insulated Doors, Kitchen/Dining Combo, Living Area - 1st Floor, Lot Features: Back Yard, Subdivided, Patio/Deck, Screened, Sprinkler System, Subdivided, Walk In Closet, Washer Hookup
Details
- Parcel number: 274000000038000
Construction
Type & style
- Home type: SingleFamily
- Property subtype: SingleFamily
Condition
- Year built: 1974
Community & HOA
Location
- Region: Dickinson
Financial & listing details
- Lease term: Long Term
Price history
| Date | Event | Price |
|---|---|---|
| 7/13/2025 | Listed for rent | $2,450$1/sqft |
Source: | ||
| 11/21/2019 | Listing removed | $249,900$112/sqft |
Source: Sky Real Estate Professionals #54626871 | ||
| 11/1/2019 | Pending sale | $249,900$112/sqft |
Source: Sky Real Estate Professionals #54626871 | ||
| 7/1/2019 | Price change | $249,900-7.4%$112/sqft |
Source: Sky Real Estate Professionals #54626871 | ||
| 6/19/2019 | Price change | $269,900-3.6%$121/sqft |
Source: Sky Real Estate Professionals #17646151 | ||
![[object Object]](https://photos.zillowstatic.com/fp/3f6eadc0b11cdbcd9d70a1ae9bdaf382-p_i.jpg)
