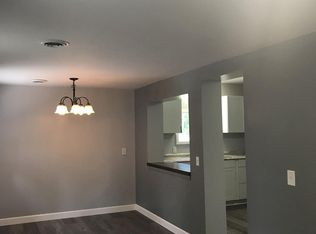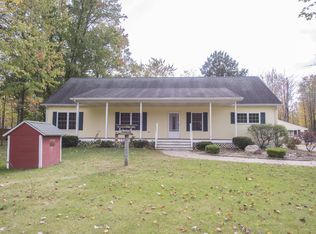Sold for $240,000
$240,000
2910 E Baker Rd, Midland, MI 48642
4beds
1,715sqft
Single Family Residence
Built in 1968
1 Acres Lot
$243,400 Zestimate®
$140/sqft
$1,978 Estimated rent
Home value
$243,400
$212,000 - $280,000
$1,978/mo
Zestimate® history
Loading...
Owner options
Explore your selling options
What's special
Beautiful on Baker - This completely renovated four-bedroom, two-bathroom home sits on a generous one-acre lot, offering the perfect blend of modern comfort and country living. Step inside to discover 1,715 square feet of thoughtfully updated living space, where every detail has been carefully considered. The heart of the home features a stunning new kitchen that boast new cabinets, modern appliances, and elegant countertops create a welcoming workspace, while the stylish tile backsplash adds just the right touch of personality. Whether you're preparing a quiet breakfast or hosting a dinner party, this kitchen delivers both function and flair. The open concept allows the cozy living room to flow freely from the kitchen/dining room. The spacious layout accommodates family life beautifully, with three bedrooms and a full bathroom on one end of the home. Providing flexibility for growing families, home offices, or guest accommodations. The primary bedroom, located on the opposite end of the home, offers a peaceful retreat with an attached half bathroom. Outside, the impressive 24x30 pole barn stands ready for all your storage needs, hobbies, or projects. The expansive lot provides endless possibilities for gardening, recreation, or simply enjoying the outdoors. Recent upgrades include a new septic field and water heater, ensuring worry-free living for years to come. The conversion from propane to natural gas delivers more efficient utilities and lower operating costs. A new roof provides peace of mind and protection for your investment. This property combines the tranquility of country living with modern conveniences, creating an ideal setting for those seeking space, comfort, and quality. Schedule your showing today!
Zillow last checked: 8 hours ago
Listing updated: October 28, 2025 at 11:20am
Listed by:
Jennafer Tipton 989-615-9261,
Modern Realty
Bought with:
Jeff Coates, 6501388797
RE/MAX of Midland
Source: MiRealSource,MLS#: 50184915 Originating MLS: Saginaw Board of REALTORS
Originating MLS: Saginaw Board of REALTORS
Facts & features
Interior
Bedrooms & bathrooms
- Bedrooms: 4
- Bathrooms: 2
- Full bathrooms: 1
- 1/2 bathrooms: 1
- Main level bathrooms: 1
- Main level bedrooms: 4
Primary bedroom
- Level: First
Bedroom 1
- Features: Carpet
- Level: Main
- Area: 480
- Dimensions: 20 x 24
Bedroom 2
- Features: Carpet
- Level: Main
- Area: 132
- Dimensions: 11 x 12
Bedroom 3
- Features: Carpet
- Level: Main
- Area: 81
- Dimensions: 9 x 9
Bedroom 4
- Features: Carpet
- Level: Main
- Area: 132
- Dimensions: 11 x 12
Bathroom 1
- Level: Main
- Area: 45
- Dimensions: 9 x 5
Dining room
- Level: Main
Kitchen
- Level: Main
- Area: 204
- Dimensions: 17 x 12
Living room
- Features: Carpet
- Level: Main
- Area: 264
- Dimensions: 22 x 12
Heating
- Forced Air, Natural Gas
Cooling
- Ceiling Fan(s)
Appliances
- Included: Dishwasher, Dryer, Range/Oven, Refrigerator, Washer
- Laundry: First Floor Laundry, Laundry Room, Main Level
Features
- Eat-in Kitchen
- Flooring: Carpet
- Basement: Crawl Space
- Number of fireplaces: 1
- Fireplace features: Gas, Living Room
Interior area
- Total structure area: 1,715
- Total interior livable area: 1,715 sqft
- Finished area above ground: 1,715
- Finished area below ground: 0
Property
Parking
- Total spaces: 4
- Parking features: Detached, Electric in Garage, Garage Door Opener, Off Street
- Garage spaces: 4
Features
- Levels: One
- Stories: 1
- Frontage type: Road
- Frontage length: 170
Lot
- Size: 1 Acres
- Dimensions: 170 x 264
- Features: Rural
Details
- Additional structures: Pole Barn
- Parcel number: 13002910011000
- Zoning description: Residential
- Special conditions: Private
Construction
Type & style
- Home type: SingleFamily
- Architectural style: Ranch
- Property subtype: Single Family Residence
Materials
- Brick, Vinyl Siding
Condition
- New construction: No
- Year built: 1968
Utilities & green energy
- Sewer: Septic Tank
- Water: Public
- Utilities for property: Cable/Internet Avail.
Community & neighborhood
Location
- Region: Midland
- Subdivision: N/A
Other
Other facts
- Listing agreement: Exclusive Right To Sell
- Listing terms: Cash,Conventional,FHA,VA Loan
- Road surface type: Paved
Price history
| Date | Event | Price |
|---|---|---|
| 10/28/2025 | Sold | $240,000$140/sqft |
Source: | ||
| 9/22/2025 | Pending sale | $240,000$140/sqft |
Source: | ||
| 9/8/2025 | Price change | $240,000-2%$140/sqft |
Source: | ||
| 8/12/2025 | Listed for sale | $245,000+2.1%$143/sqft |
Source: | ||
| 1/31/2025 | Sold | $240,000-4%$140/sqft |
Source: | ||
Public tax history
| Year | Property taxes | Tax assessment |
|---|---|---|
| 2025 | $3,192 +4.6% | $82,200 +11.1% |
| 2024 | $3,052 +31.8% | $74,000 +4.7% |
| 2023 | $2,315 | $70,700 +19.4% |
Find assessor info on the county website
Neighborhood: 48642
Nearby schools
GreatSchools rating
- 8/10Siebert SchoolGrades: K-5Distance: 8.3 mi
- 9/10Jefferson Middle SchoolGrades: 6-8Distance: 8.4 mi
- 8/10H.H. Dow High SchoolGrades: 9-12Distance: 9 mi
Schools provided by the listing agent
- District: Midland Public Schools
Source: MiRealSource. This data may not be complete. We recommend contacting the local school district to confirm school assignments for this home.
Get pre-qualified for a loan
At Zillow Home Loans, we can pre-qualify you in as little as 5 minutes with no impact to your credit score.An equal housing lender. NMLS #10287.

