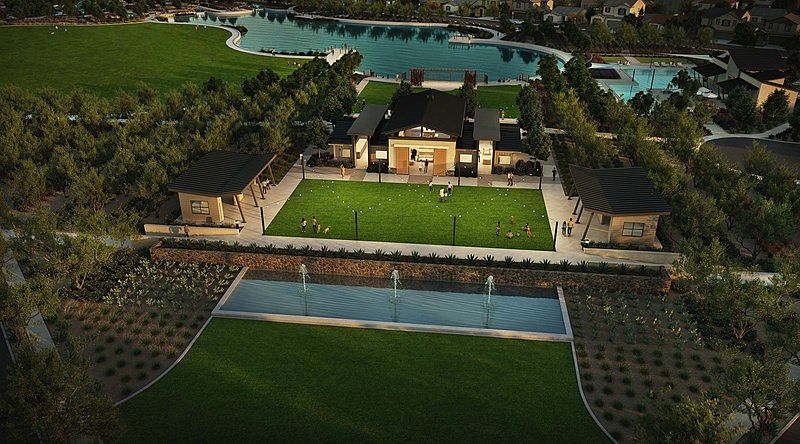2910 E Picual Ave, San Tan Valley, AZ 85140: The Claret - Bold Design, Endless Possibilities
Step into The Claret, a striking 4-bedroom, 3.5-bath home with 2,787 square feet of expertly designed living space, including a private study that adapts perfectly to your lifestyle-whether you're working from home, studying, or just need a quiet escape.
Inside, you'll find 10- and 12-foot ceilings that add volume and light, giving the home an airy, open feel. The gourmet kitchen stands out with quartz countertops, a gas cooktop, stacked cabinetry, and a sleek tile backsplash that adds a refined, modern edge. Nearby, a fully finished utility room with upper and lower cabinets keeps everything neat and organized.
The family room is designed for connection, with a large sliding glass door that opens to the backyard-blurring the line between indoor comfort and outdoor living. It's the perfect setup for entertaining or simply soaking up the Arizona sunshine.
In the owner's suite, unwind in your private spa-style bath featuring beautiful tile surrounds in both the tub and shower, elegant finishes, and thoughtful design touches throughout.
One of the home's most impressive features is the expansive RV garage, ideal for adventure seekers, hobbyists, or anyone needing serious extra space.
The Claret isn't just a home-it's a statement. Designed for those who want room to grow, space to entertain, and style that stands out.
New construction
Special offer
$858,765
2910 E Picual Ave, San Tan Valley, AZ 85140
4beds
2,784sqft
Single Family Residence
Built in 2025
-- sqft lot
$848,900 Zestimate®
$308/sqft
$-- HOA
Under construction (available April 2026)
Currently being built and ready to move in soon. Reserve today by contacting the builder.
What's special
Gas cooktopSleek tile backsplashStacked cabinetryPrivate spa-style bathLarge sliding glass doorQuartz countertopsGourmet kitchen
This home is based on the Claret plan.
Call: (520) 866-0023
- 12 days |
- 26 |
- 1 |
Zillow last checked: October 18, 2025 at 09:21am
Listing updated: October 18, 2025 at 09:21am
Listed by:
David Weekley Homes
Source: David Weekley Homes
Schedule tour
Select your preferred tour type — either in-person or real-time video tour — then discuss available options with the builder representative you're connected with.
Facts & features
Interior
Bedrooms & bathrooms
- Bedrooms: 4
- Bathrooms: 4
- Full bathrooms: 3
- 1/2 bathrooms: 1
Interior area
- Total interior livable area: 2,784 sqft
Video & virtual tour
Property
Parking
- Total spaces: 3
- Parking features: Garage
- Garage spaces: 3
Features
- Levels: 1.0
- Stories: 1
Construction
Type & style
- Home type: SingleFamily
- Property subtype: Single Family Residence
Condition
- New Construction,Under Construction
- New construction: Yes
- Year built: 2025
Details
- Builder name: David Weekley Homes
Community & HOA
Community
- Subdivision: Tamber at Soleo
Location
- Region: San Tan Valley
Financial & listing details
- Price per square foot: $308/sqft
- Date on market: 10/17/2025
About the community
PoolPlaygroundLakePark+ 2 more
New homes from award-winning builder David Weekley Homes are now selling in Tamber at Soleo in San Tan Valley, AZ! In this amenity-rich community, you can embrace a vibrant lifestyle and select from a variety of open-concept floor plans situated on 70-foot homesites. In Tamber at Soleo, you'll enjoy the best in Design, Choice and Service from a top Phoenix home builder with more than 45 years of experience, along with:RV garages available; Park, sports fields, zip lines and climbing wall; Fitness loops, trails and pocket parks; Two-acre lake with dock; Open-air pavilion, event lawns and fire pits; Resort-style swimming pool and lap pool; Nearby Queen Creek and San Tan Regional Mountain Park; Proximity to SR-24, accessing Phoenix, Chandler and Gilbert; Students attend J.O. Combs Unified School District schools
Giving Thanks, Giving Back Thanksgiving Drive in Phoenix
Giving Thanks, Giving Back Thanksgiving Drive in Phoenix. Offer valid October, 13, 2025 to November, 20, 2025.Source: David Weekley Homes

