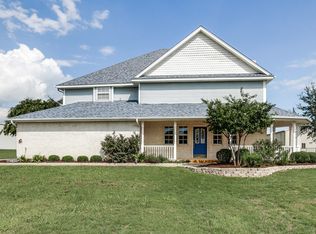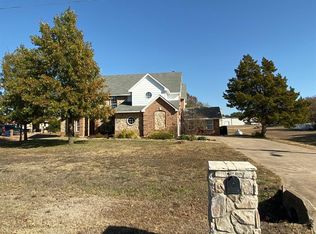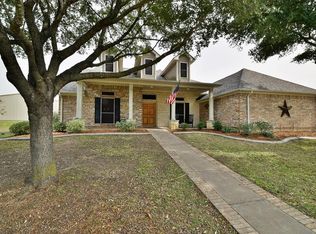Sold on 10/09/25
Price Unknown
2910 Eagles Nest Ct, Midlothian, TX 76065
4beds
3,237sqft
Single Family Residence
Built in 1985
1.13 Acres Lot
$1,120,000 Zestimate®
$--/sqft
$3,591 Estimated rent
Home value
$1,120,000
$1.06M - $1.18M
$3,591/mo
Zestimate® history
Loading...
Owner options
Explore your selling options
What's special
Nestled in one of the most sought-after airplane communities, this stunning 3,237 square foot custom home offers the ultimate lifestyle for aviation enthusiasts. Backing directly onto the taxiway, the property provides direct access to takeoff and landing convenience—right from your backyard. Runway is 3,216 feet long and 36 feet wide. FAA Identifier: T56. The beautiful main home was designed with comfort, style, and entertaining in mind. Home includes expansive living areas, high ceilings, and updated finishes. The floorplan ensures a seamless flow from room to room, with large windows offering natural light and views of the airstrip and backyard oasis. A highlight of this unique property is the impressive 3,000 square foot hangar—perfect for housing multiple aircraft or utilizing as a workshop or storage facility. In addition to the main home, the estate includes a 1,200 square foot bricked building complete with two spacious rooms, full kitchen, and a full bathroom that is ideal for guests, extended family, a home office, or private pilot accommodations. Below the 1,200 square foot detached brick building are two full garage parking bays, offering secure and convenient storage for vehicles, tools, or recreational equipment. Behind the garage area, you'll find a 400 square foot air-conditioned bonus space—a versatile room that can easily serve as a home gym, pet kennel, hobby room, or additional storage. Home owners can also enjoy resort-style outdoor living with a gorgeous swimming pool, surrounded by professionally landscaped grounds. The large cabana is wired for TV and entertainment—perfect for relaxing or entertaining after a flight. Situated on a 1-acre lot, the property offers privacy, ample parking, and beautiful views. With aircraft access directly from your backyard and community taxiways, this is a rare opportunity to live in a true pilot's paradise.
Zillow last checked: 8 hours ago
Listing updated: October 09, 2025 at 03:50pm
Listed by:
Brent Crow 0693975 972-723-8231,
CENTURY 21 Judge Fite Company 972-723-8231
Bought with:
Jonathan Douglass
NextHome Property Advisors
Source: NTREIS,MLS#: 20981171
Facts & features
Interior
Bedrooms & bathrooms
- Bedrooms: 4
- Bathrooms: 3
- Full bathrooms: 2
- 1/2 bathrooms: 1
Primary bedroom
- Features: Ceiling Fan(s)
- Level: First
- Dimensions: 20 x 20
Bedroom
- Features: Ceiling Fan(s)
- Level: First
- Dimensions: 11 x 11
Bedroom
- Features: Ceiling Fan(s)
- Level: First
- Dimensions: 11 x 11
Bedroom
- Features: Built-in Features, Dual Sinks, Granite Counters, Garden Tub/Roman Tub, Stone Counters
- Level: First
- Dimensions: 11 x 11
Primary bathroom
- Features: Built-in Features, Jack and Jill Bath
- Level: First
- Dimensions: 13 x 16
Bonus room
- Level: First
- Dimensions: 12 x 15
Breakfast room nook
- Features: Ceiling Fan(s)
- Level: First
- Dimensions: 10 x 10
Dining room
- Features: Ceiling Fan(s)
- Level: First
- Dimensions: 12 x 15
Other
- Features: Built-in Features
- Level: First
- Dimensions: 5 x 8
Half bath
- Level: First
- Dimensions: 6 x 6
Kitchen
- Features: Breakfast Bar, Built-in Features, Dual Sinks, Eat-in Kitchen, Pantry, Stone Counters
- Level: First
- Dimensions: 13 x 16
Laundry
- Level: First
- Dimensions: 7 x 9
Living room
- Features: Ceiling Fan(s)
- Level: First
- Dimensions: 21 x 29
Heating
- Central, Electric, Heat Pump
Cooling
- Central Air, Ceiling Fan(s), Electric
Appliances
- Included: Double Oven, Gas Cooktop, Tankless Water Heater
- Laundry: Laundry in Utility Room, Stacked
Features
- Cathedral Ceiling(s), Eat-in Kitchen, Cable TV, Vaulted Ceiling(s), Wired for Sound
- Flooring: Engineered Hardwood, Hardwood
- Has basement: No
- Number of fireplaces: 1
- Fireplace features: Decorative, Den, Gas Log, Gas Starter, Masonry
Interior area
- Total interior livable area: 3,237 sqft
Property
Parking
- Total spaces: 4
- Parking features: Additional Parking, Driveway, Electric Gate, Garage, Garage Door Opener, Guest, Gated, Paved, Garage Faces Side
- Attached garage spaces: 4
- Has uncovered spaces: Yes
Features
- Levels: One
- Stories: 1
- Patio & porch: Balcony, Covered, Deck
- Exterior features: Balcony, Deck, Lighting, Outdoor Grill, Outdoor Living Area, Rain Gutters
- Pool features: Cabana, Gunite, Heated, In Ground, Outdoor Pool, Pool, Pool/Spa Combo
- Fencing: Chain Link
Lot
- Size: 1.13 Acres
- Features: Back Yard, Cul-De-Sac, Interior Lot, Lawn, Landscaped, Few Trees
Details
- Additional structures: Airplane Hangar, Cabana, Second Garage, Garage(s)
- Parcel number: 149947
Construction
Type & style
- Home type: SingleFamily
- Architectural style: Traditional,Detached
- Property subtype: Single Family Residence
- Attached to another structure: Yes
Materials
- Brick, Wood Siding
- Foundation: Slab
- Roof: Composition,Metal
Condition
- Year built: 1985
Utilities & green energy
- Sewer: Aerobic Septic, Septic Tank
- Water: Community/Coop
- Utilities for property: Septic Available, Water Available, Cable Available
Community & neighborhood
Community
- Community features: Airport/Runway
Location
- Region: Midlothian
- Subdivision: Eagles Nest Estate
HOA & financial
HOA
- Has HOA: Yes
- HOA fee: $30 monthly
- Services included: All Facilities, Maintenance Grounds
- Association name: Eagles Nest POA
- Association phone: 972-775-6403
Other
Other facts
- Listing terms: Cash,Conventional,FHA,VA Loan
Price history
| Date | Event | Price |
|---|---|---|
| 10/9/2025 | Sold | -- |
Source: NTREIS #20981171 | ||
| 9/6/2025 | Pending sale | $1,375,000$425/sqft |
Source: NTREIS #20981171 | ||
| 8/28/2025 | Contingent | $1,375,000$425/sqft |
Source: NTREIS #20981171 | ||
| 8/11/2025 | Price change | $1,375,000-1.8%$425/sqft |
Source: NTREIS #20981171 | ||
| 7/5/2025 | Listed for sale | $1,400,000+329.4%$432/sqft |
Source: NTREIS #20981171 | ||
Public tax history
| Year | Property taxes | Tax assessment |
|---|---|---|
| 2025 | -- | $715,000 +10% |
| 2024 | $7,623 +4.7% | $650,000 +4.7% |
| 2023 | $7,280 -12% | $620,721 +10% |
Find assessor info on the county website
Neighborhood: Eagles Nest
Nearby schools
GreatSchools rating
- 8/10Dolores McClatchey ElGrades: K-5Distance: 1.3 mi
- 8/10Walnut Grove Middle SchoolGrades: 6-8Distance: 1.5 mi
- 8/10Midlothian Heritage High SchoolGrades: 9-12Distance: 2.1 mi
Schools provided by the listing agent
- Elementary: Dolores McClatchey
- Middle: Walnut Grove
- High: Heritage
- District: Midlothian ISD
Source: NTREIS. This data may not be complete. We recommend contacting the local school district to confirm school assignments for this home.
Get a cash offer in 3 minutes
Find out how much your home could sell for in as little as 3 minutes with a no-obligation cash offer.
Estimated market value
$1,120,000
Get a cash offer in 3 minutes
Find out how much your home could sell for in as little as 3 minutes with a no-obligation cash offer.
Estimated market value
$1,120,000


