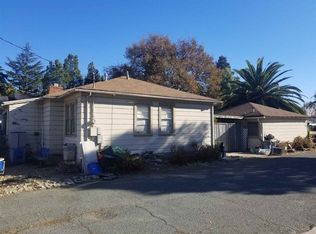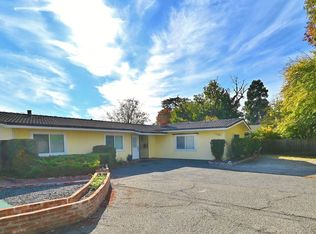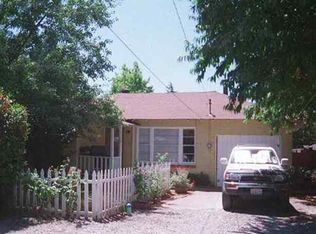Sold for $650,000 on 05/19/25
$650,000
2910 Euclid Ave, Concord, CA 94519
2beds
1,438sqft
Residential, Single Family Residence
Built in 1930
6,534 Square Feet Lot
$628,600 Zestimate®
$452/sqft
$2,714 Estimated rent
Home value
$628,600
$566,000 - $698,000
$2,714/mo
Zestimate® history
Loading...
Owner options
Explore your selling options
What's special
BACK ON MARKET! Stunning Private Yard! This rare 1930's Spanish style single level home has been beautifully updated and offers approx 1432 SF of living space on a premium lot! This home exudes elegance and charm with a bright & airy floor plan with gorgeous hardwood floors, spacious bedrooms with walk-in closets, updated farmhouse kitchen with custom shelves, tile back splash, barn sink, new gas range, dishwasher & washer/dryer! There is a formal living room with crown molding, gas fireplace with marble tile & wood mantel, formal dining room, and renovated full bath with classic wood details, tile flooring, and marble countertops. On those hot summer days and cool winter nights, you will enjoy central air & heat, dual pane windows, and private freshly landscaped yards with mature redwood trees, fruit trees, rose bushes, firepit & Trex patio! As an added bonus, there is a detached casita with separate entry featuring high wood beam ceilings and open space perfect for a home office or en suite bath! This lovely home offers a covered carport plus extended driveway with room for multiple cars, RV and/or boat(s). 2910 Euclid Ave is situated in a friendly, cozy cul-de-sac near BART, Hwy 680, & Todos Santos Square with weekly Farmers Market & more! This is a MUST SEE!
Zillow last checked: 8 hours ago
Listing updated: May 20, 2025 at 05:41am
Listed by:
Malaika Hunt DRE #01358675 925-683-7252,
Coldwell Banker
Bought with:
Erica Starkey, DRE #01503540
Jpar Iron Horse Real Estate
Source: CCAR,MLS#: 41090296
Facts & features
Interior
Bedrooms & bathrooms
- Bedrooms: 2
- Bathrooms: 1
- Full bathrooms: 1
Bathroom
- Features: Shower Over Tub, Updated Baths
Kitchen
- Features: Counter - Solid Surface, Dishwasher, Garbage Disposal, Gas Range/Cooktop, Microwave, Pantry, Refrigerator, Updated Kitchen
Heating
- Forced Air
Cooling
- Ceiling Fan(s)
Appliances
- Included: Dishwasher, Gas Range, Microwave, Refrigerator, ENERGY STAR Qualified Appliances, Dryer, Washer
- Laundry: Common Area
Features
- Formal Dining Room, Storage, Counter - Solid Surface, Pantry, Updated Kitchen
- Flooring: Tile, Vinyl
- Windows: Window Coverings
- Number of fireplaces: 1
- Fireplace features: Brick, Living Room, Wood Burning
Interior area
- Total structure area: 1,438
- Total interior livable area: 1,438 sqft
Property
Parking
- Parking features: Parking Spaces, RV/Boat Parking
Accessibility
- Accessibility features: Other
Features
- Levels: One
- Stories: 1
- Exterior features: Garden/Play, Storage
- Pool features: None
- Fencing: Fenced,Wood
- Has view: Yes
- View description: Other
Lot
- Size: 6,534 sqft
- Features: Cul-De-Sac, Level, Premium Lot, Back Yard, Front Yard, Side Yard, Landscape Back, Landscape Front
Details
- Parcel number: 1130330531
- Special conditions: Standard
- Other equipment: Irrigation Equipment
Construction
Type & style
- Home type: SingleFamily
- Architectural style: Spanish
- Property subtype: Residential, Single Family Residence
Materials
- Stone Veneer, Stucco
Condition
- Existing
- New construction: No
- Year built: 1930
Utilities & green energy
- Electric: No Solar
Green energy
- Energy efficient items: Water Heater
Community & neighborhood
Location
- Region: Concord
- Subdivision: Parkside Addition
Price history
| Date | Event | Price |
|---|---|---|
| 5/19/2025 | Sold | $650,000-6.5%$452/sqft |
Source: | ||
| 5/5/2025 | Pending sale | $695,000$483/sqft |
Source: | ||
| 4/22/2025 | Listed for sale | $695,000$483/sqft |
Source: | ||
| 4/12/2025 | Pending sale | $695,000$483/sqft |
Source: | ||
| 3/22/2025 | Listed for sale | $695,000+29.9%$483/sqft |
Source: | ||
Public tax history
| Year | Property taxes | Tax assessment |
|---|---|---|
| 2025 | $7,599 +2.6% | $596,798 +2% |
| 2024 | $7,404 +1.9% | $585,097 +2% |
| 2023 | $7,264 +1.4% | $573,625 +2% |
Find assessor info on the county website
Neighborhood: Clayton Valley
Nearby schools
GreatSchools rating
- 4/10Wren Avenue Elementary SchoolGrades: K-5Distance: 0.4 mi
- 3/10El Dorado Middle SchoolGrades: 6-8Distance: 1.8 mi
- 3/10Mt. Diablo High SchoolGrades: 9-12Distance: 0.8 mi
Get a cash offer in 3 minutes
Find out how much your home could sell for in as little as 3 minutes with a no-obligation cash offer.
Estimated market value
$628,600
Get a cash offer in 3 minutes
Find out how much your home could sell for in as little as 3 minutes with a no-obligation cash offer.
Estimated market value
$628,600


