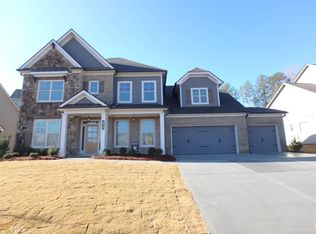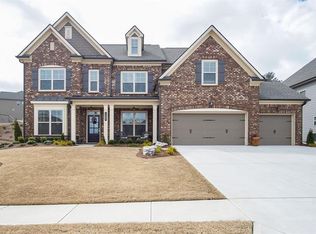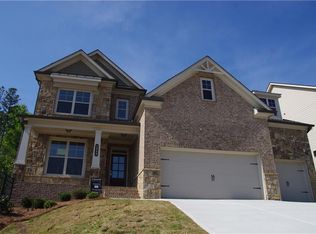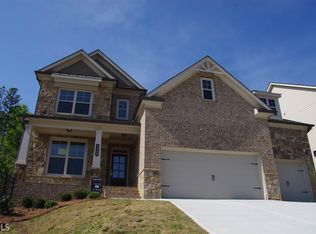Closed
$680,000
2910 Hampton Grove Trce, Dacula, GA 30019
5beds
3,567sqft
Single Family Residence
Built in 2016
0.25 Acres Lot
$673,900 Zestimate®
$191/sqft
$3,308 Estimated rent
Home value
$673,900
$620,000 - $735,000
$3,308/mo
Zestimate® history
Loading...
Owner options
Explore your selling options
What's special
This spacious and beautifully designed home offers 5 bedrooms and 4.5 bathrooms, including a convenient main level bedroom with a full bath. The open floor plan and array of windows, providing natural sunlight showcases the new interior paint inside the residence. The family room has a coffered ceiling and cozy fireplace perfect for entertaining or relaxing evenings. The gourmet kitchen features a double stainless steel oven, cooktop, built-in microwave, dishwasher, commercial size stainless steel refrigerator and walk-in pantry. The home also has elegant, contemporary lighting, luxury vinyl flooring, and tile in the bathrooms for durability and style. Upstairs, the luxurious primary suite impresses with double doors to the primary bath, which features granite countertops, a Roman tub and tiled shower which connects to the walk-in closet plus laundry room for ultimate convenience. Enjoy outdoor living inside the screened in patio overlooking the fully fenced backyard. Additional highlights include a 3 car garage and thoughtful finishes throughout. Your home search is over ! Come check out this beauty in The Hills at Hamilton Mills and place your offer !
Zillow last checked: 8 hours ago
Listing updated: June 25, 2025 at 12:18pm
Listed by:
Jacqueline Shaffer 678-317-9017,
Offerpad Brokerage
Bought with:
Sally Kim, 354946
The Promise Realty Group
Source: GAMLS,MLS#: 10519186
Facts & features
Interior
Bedrooms & bathrooms
- Bedrooms: 5
- Bathrooms: 5
- Full bathrooms: 4
- 1/2 bathrooms: 1
- Main level bathrooms: 1
- Main level bedrooms: 1
Dining room
- Features: Separate Room
Kitchen
- Features: Breakfast Area, Breakfast Bar, Kitchen Island, Pantry
Heating
- Forced Air
Cooling
- Central Air
Appliances
- Included: Dishwasher, Double Oven, Microwave
- Laundry: Upper Level
Features
- Double Vanity, Separate Shower, Walk-In Closet(s)
- Flooring: Tile
- Basement: None
- Number of fireplaces: 1
- Fireplace features: Living Room
- Common walls with other units/homes: No Common Walls
Interior area
- Total structure area: 3,567
- Total interior livable area: 3,567 sqft
- Finished area above ground: 3,567
- Finished area below ground: 0
Property
Parking
- Total spaces: 2
- Parking features: Garage
- Has garage: Yes
Features
- Levels: Two
- Stories: 2
- Patio & porch: Screened
- Body of water: None
Lot
- Size: 0.25 Acres
- Features: Open Lot
Details
- Parcel number: R3001H266
Construction
Type & style
- Home type: SingleFamily
- Architectural style: Traditional
- Property subtype: Single Family Residence
Materials
- Brick
- Foundation: Slab
- Roof: Composition
Condition
- Resale
- New construction: No
- Year built: 2016
Utilities & green energy
- Sewer: Public Sewer
- Water: Public
- Utilities for property: Electricity Available, Phone Available, Sewer Available, Water Available
Community & neighborhood
Community
- Community features: None
Location
- Region: Dacula
- Subdivision: HILLS AT HAMILTON MILL
HOA & financial
HOA
- Has HOA: Yes
- HOA fee: $575 annually
- Services included: Maintenance Grounds, Management Fee
Other
Other facts
- Listing agreement: Exclusive Right To Sell
- Listing terms: Cash,Conventional,VA Loan
Price history
| Date | Event | Price |
|---|---|---|
| 6/25/2025 | Sold | $680,000-1.4%$191/sqft |
Source: | ||
| 5/16/2025 | Pending sale | $689,900$193/sqft |
Source: | ||
| 5/9/2025 | Listed for sale | $689,900+17.9%$193/sqft |
Source: | ||
| 4/25/2025 | Sold | $585,000+50%$164/sqft |
Source: Public Record | ||
| 5/5/2017 | Sold | $390,000$109/sqft |
Source: | ||
Public tax history
| Year | Property taxes | Tax assessment |
|---|---|---|
| 2024 | $6,561 +8% | $190,080 |
| 2023 | $6,074 -7% | $190,080 -3.7% |
| 2022 | $6,530 +5.3% | $197,320 +16.3% |
Find assessor info on the county website
Neighborhood: 30019
Nearby schools
GreatSchools rating
- 7/10Fort Daniel Elementary SchoolGrades: PK-5Distance: 0.8 mi
- 7/10Frank N. Osborne Middle SchoolGrades: 6-8Distance: 2.9 mi
- 9/10Mill Creek High SchoolGrades: 9-12Distance: 2.7 mi
Schools provided by the listing agent
- Elementary: Harbins
- Middle: Mcconnell
- High: Archer
Source: GAMLS. This data may not be complete. We recommend contacting the local school district to confirm school assignments for this home.
Get a cash offer in 3 minutes
Find out how much your home could sell for in as little as 3 minutes with a no-obligation cash offer.
Estimated market value
$673,900
Get a cash offer in 3 minutes
Find out how much your home could sell for in as little as 3 minutes with a no-obligation cash offer.
Estimated market value
$673,900



