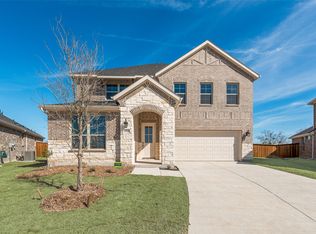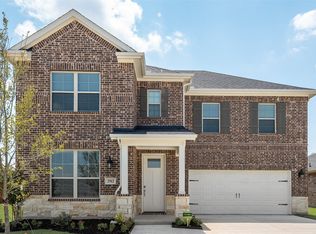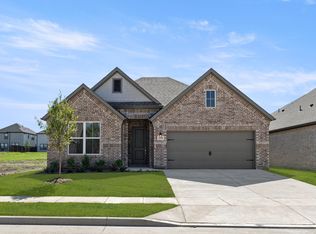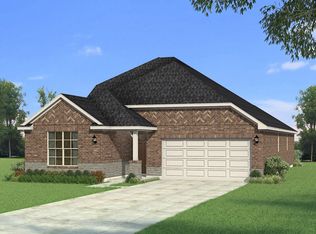Step into the Amelia, a 2,457 sq. ft. home with 3 bedrooms and 2.5 bathrooms, designed for both comfort and style. The foyer welcomes you into a seamless flow between the dining room and Great Room, where a wall of windows fills the space with natural light. The open-concept layout connects effortlessly to a spacious kitchen, complete with an island breakfast bar and walk-in pantry. Tucked away for privacy, the owner's suite serves as a serene retreat, offering ample separation from the two bedrooms near the home's entry. Upstairs, you'll find a versatile game room and a convenient powder bath, ideal for entertaining or relaxing. The Amelia is thoughtfully crafted to suit your lifestyle.
This property is off market, which means it's not currently listed for sale or rent on Zillow. This may be different from what's available on other websites or public sources.



