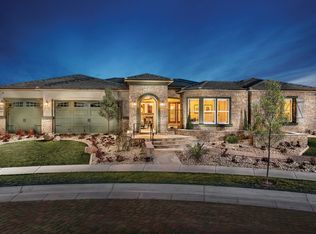Closed
$1,310,000
2910 Hasufel Way, Reno, NV 89521
4beds
3,189sqft
Single Family Residence
Built in 2017
0.28 Acres Lot
$1,322,100 Zestimate®
$411/sqft
$4,363 Estimated rent
Home value
$1,322,100
$1.20M - $1.45M
$4,363/mo
Zestimate® history
Loading...
Owner options
Explore your selling options
What's special
Stunning Retreat in the gated community of The Estates at Saddle Ridge! This immaculate home offers single level living with quality amenities throughout. The Gourmet kitchen has high-end appliances and designer finishes. A multi-slide door creates the perfect indoor/outdoor entertaining opportunity. Spoil yourself with the professionally designed outdoor living area where you can enjoy cooking and dining alfresco in the outdoor kitchen. After dinner, gather around the cozy fire pit with built-in seating and take in Nevada's breathtaking evenings. The Spacious Primary suite boasts a spa-like bathroom. This gated community is perfect for an active lifestyle, offering walking and biking trails, a resort style recreation center with lap and wade pools, playground, tennis, pickleball, and basketball courts. Located in South Reno, you'll enjoy easy access to shopping, entertainment, ski resorts and championship golf courses. This home offers the best of convenience and natural beauty.
Zillow last checked: 8 hours ago
Listing updated: October 04, 2025 at 03:38pm
Listed by:
Kate Leddy-Tate S.194916 775-414-4644,
Sierra Sotheby's Intl. Realty,
Diana Fowler Rogers S.34399 775-690-2474,
Sierra Sotheby's Intl. Realty
Bought with:
Vickie Kuckhoff, S.47811
LPT Realty, LLC
Source: NNRMLS,MLS#: 250054851
Facts & features
Interior
Bedrooms & bathrooms
- Bedrooms: 4
- Bathrooms: 3
- Full bathrooms: 3
Heating
- Forced Air
Cooling
- Central Air
Appliances
- Included: Dishwasher, Disposal, Double Oven, Gas Cooktop, Microwave
- Laundry: Cabinets, Laundry Room, Sink, Washer Hookup
Features
- Breakfast Bar, High Ceilings, Kitchen Island, No Interior Steps, Pantry, Master Downstairs, Vaulted Ceiling(s), Walk-In Closet(s)
- Flooring: Carpet, Porcelain, Tile, Wood
- Windows: Double Pane Windows, Vinyl Frames
- Number of fireplaces: 1
- Fireplace features: Gas Log
- Common walls with other units/homes: No Common Walls,No One Above,No One Below
Interior area
- Total structure area: 3,189
- Total interior livable area: 3,189 sqft
Property
Parking
- Total spaces: 3
- Parking features: Attached, Garage, Garage Door Opener
- Attached garage spaces: 3
Features
- Levels: One
- Stories: 1
- Patio & porch: Patio
- Exterior features: Awning(s), Built-in Barbecue, Fire Pit, Multiple Entry Flat or Ramped, Outdoor Kitchen, Rain Gutters
- Pool features: None
- Spa features: None
- Fencing: Back Yard,Full
- Has view: Yes
- View description: Mountain(s)
Lot
- Size: 0.28 Acres
- Features: Common Area, Sprinklers In Front, Sprinklers In Rear
Details
- Additional structures: Shed(s)
- Parcel number: 14144108
- Zoning: PD
Construction
Type & style
- Home type: SingleFamily
- Property subtype: Single Family Residence
Materials
- Stucco
- Foundation: Slab
- Roof: Tile
Condition
- New construction: No
- Year built: 2017
Details
- Builder name: Toll Brothers
Utilities & green energy
- Sewer: Public Sewer
- Water: Public
- Utilities for property: Electricity Connected, Internet Connected, Natural Gas Connected, Sewer Connected, Water Connected, Cellular Coverage, Underground Utilities
Community & neighborhood
Security
- Security features: Carbon Monoxide Detector(s), Keyless Entry, Smoke Detector(s)
Location
- Region: Reno
- Subdivision: Damonte Ranch Village 11E
HOA & financial
HOA
- Has HOA: Yes
- HOA fee: $169 monthly
- Amenities included: Clubhouse, Fitness Center, Gated, Maintenance Grounds, Pool, Spa/Hot Tub, Tennis Court(s)
- Services included: Snow Removal
- Association name: Saddle Ridge Unit Owners Association
- Second HOA fee: $90 quarterly
- Second association name: Damonte Ranch Landscape Maintenance
Other
Other facts
- Listing terms: 1031 Exchange,Cash,Conventional,FHA,VA Loan
Price history
| Date | Event | Price |
|---|---|---|
| 10/1/2025 | Sold | $1,310,000-1.1%$411/sqft |
Source: | ||
| 9/7/2025 | Contingent | $1,325,000$415/sqft |
Source: | ||
| 8/21/2025 | Listed for sale | $1,325,000+93.4%$415/sqft |
Source: | ||
| 3/29/2018 | Sold | $685,000$215/sqft |
Source: Public Record Report a problem | ||
Public tax history
| Year | Property taxes | Tax assessment |
|---|---|---|
| 2025 | $8,249 +3% | $297,973 +5.4% |
| 2024 | $8,012 +3.1% | $282,820 +1.7% |
| 2023 | $7,770 +4.1% | $278,131 +22.1% |
Find assessor info on the county website
Neighborhood: Damonte Ranch
Nearby schools
GreatSchools rating
- 7/10Nick Poulakidas Elementary SchoolGrades: PK-5Distance: 1.1 mi
- 6/10Kendyl Depoali Middle SchoolGrades: 6-8Distance: 1.7 mi
- 7/10Damonte Ranch High SchoolGrades: 9-12Distance: 0.7 mi
Schools provided by the listing agent
- Elementary: Nick Poulakidas
- Middle: Depoali
- High: Damonte
Source: NNRMLS. This data may not be complete. We recommend contacting the local school district to confirm school assignments for this home.
Get a cash offer in 3 minutes
Find out how much your home could sell for in as little as 3 minutes with a no-obligation cash offer.
Estimated market value$1,322,100
Get a cash offer in 3 minutes
Find out how much your home could sell for in as little as 3 minutes with a no-obligation cash offer.
Estimated market value
$1,322,100
