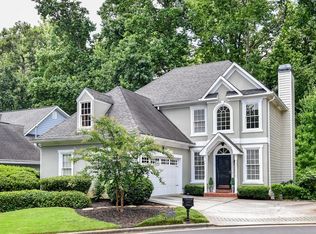Closed
$686,000
2910 Mitchell Cv NE, Atlanta, GA 30319
4beds
2,194sqft
Single Family Residence, Residential
Built in 1990
6,098.4 Square Feet Lot
$679,100 Zestimate®
$313/sqft
$3,592 Estimated rent
Home value
$679,100
$625,000 - $740,000
$3,592/mo
Zestimate® history
Loading...
Owner options
Explore your selling options
What's special
Welcome to this spacious, traditional-style home located in the sought-after Ashton Square, within the tight-knit Brookhaven community. Offering both privacy and convenience, this residence features a main-level primary bedroom and bathroom, along with three additional upstairs bedrooms—perfect for those seeking a little privacy and easy living without the hassle of stairs if you so choose. The well-designed floor plan includes a formal living room, formal dining room, eat-in kitchen, family room, laundry room, and half bath—all on the main floor. Upstairs, you'll find three generously sized bedrooms with excellent closet space, a roomy hall bathroom, and extra storage in the attic. The home also boasts a full, unfinished basement with direct access to the private backyard, offering potential for customization and additional living space. It is conveniently located just a 7-minute drive from Brookhaven Country Club and a short walk to Marta, this home is perfectly situated for both relaxation and easy access to amenities.
Zillow last checked: 8 hours ago
Listing updated: May 05, 2025 at 11:00pm
Listing Provided by:
JK Team Jacki Kristi,
RE/MAX Around Atlanta Realty 404-441-1659
Bought with:
NON-MLS NMLS
Non FMLS Member
Source: FMLS GA,MLS#: 7534813
Facts & features
Interior
Bedrooms & bathrooms
- Bedrooms: 4
- Bathrooms: 3
- Full bathrooms: 2
- 1/2 bathrooms: 1
- Main level bathrooms: 1
- Main level bedrooms: 1
Primary bedroom
- Features: In-Law Floorplan, Master on Main, Oversized Master
- Level: In-Law Floorplan, Master on Main, Oversized Master
Bedroom
- Features: In-Law Floorplan, Master on Main, Oversized Master
Primary bathroom
- Features: Double Vanity, Separate Tub/Shower, Soaking Tub
Dining room
- Features: Seats 12+, Separate Dining Room
Kitchen
- Features: Cabinets White, Eat-in Kitchen, Solid Surface Counters, View to Family Room
Heating
- Central
Cooling
- Central Air
Appliances
- Included: Dishwasher, Disposal, Gas Range, Microwave
- Laundry: Laundry Room
Features
- Double Vanity, Entrance Foyer 2 Story, High Ceilings 9 ft Main, Walk-In Closet(s)
- Flooring: Carpet, Ceramic Tile
- Windows: None
- Basement: Daylight,Exterior Entry,Full,Interior Entry
- Number of fireplaces: 1
- Fireplace features: Family Room
- Common walls with other units/homes: No Common Walls
Interior area
- Total structure area: 2,194
- Total interior livable area: 2,194 sqft
Property
Parking
- Total spaces: 2
- Parking features: Garage
- Garage spaces: 2
Accessibility
- Accessibility features: None
Features
- Levels: Two
- Stories: 2
- Patio & porch: Deck
- Exterior features: Private Yard, Other
- Pool features: None
- Spa features: None
- Fencing: None
- Has view: Yes
- View description: Other
- Waterfront features: None
- Body of water: None
Lot
- Size: 6,098 sqft
- Features: Back Yard
Details
- Additional structures: None
- Parcel number: 18 274 04 217
- Other equipment: None
- Horse amenities: None
Construction
Type & style
- Home type: SingleFamily
- Architectural style: Traditional
- Property subtype: Single Family Residence, Residential
Materials
- Stucco
- Foundation: None
- Roof: Composition
Condition
- Resale
- New construction: No
- Year built: 1990
Utilities & green energy
- Electric: Other
- Sewer: Public Sewer
- Water: Public
- Utilities for property: Cable Available, Electricity Available, Natural Gas Available, Sewer Available, Water Available
Green energy
- Energy efficient items: None
- Energy generation: None
Community & neighborhood
Security
- Security features: None
Community
- Community features: None
Location
- Region: Atlanta
- Subdivision: Ashton Square
Other
Other facts
- Road surface type: Asphalt
Price history
| Date | Event | Price |
|---|---|---|
| 4/30/2025 | Sold | $686,000-5.8%$313/sqft |
Source: | ||
| 4/7/2025 | Pending sale | $728,000$332/sqft |
Source: | ||
| 3/5/2025 | Listed for sale | $728,000$332/sqft |
Source: | ||
Public tax history
Tax history is unavailable.
Neighborhood: 30319
Nearby schools
GreatSchools rating
- 8/10Ashford Park Elementary SchoolGrades: PK-5Distance: 1.3 mi
- 8/10Chamblee Middle SchoolGrades: 6-8Distance: 2.5 mi
- 8/10Chamblee Charter High SchoolGrades: 9-12Distance: 2.7 mi
Schools provided by the listing agent
- Elementary: Ashford Park
- Middle: Chamblee
- High: Chamblee Charter
Source: FMLS GA. This data may not be complete. We recommend contacting the local school district to confirm school assignments for this home.
Get a cash offer in 3 minutes
Find out how much your home could sell for in as little as 3 minutes with a no-obligation cash offer.
Estimated market value
$679,100
Get a cash offer in 3 minutes
Find out how much your home could sell for in as little as 3 minutes with a no-obligation cash offer.
Estimated market value
$679,100
