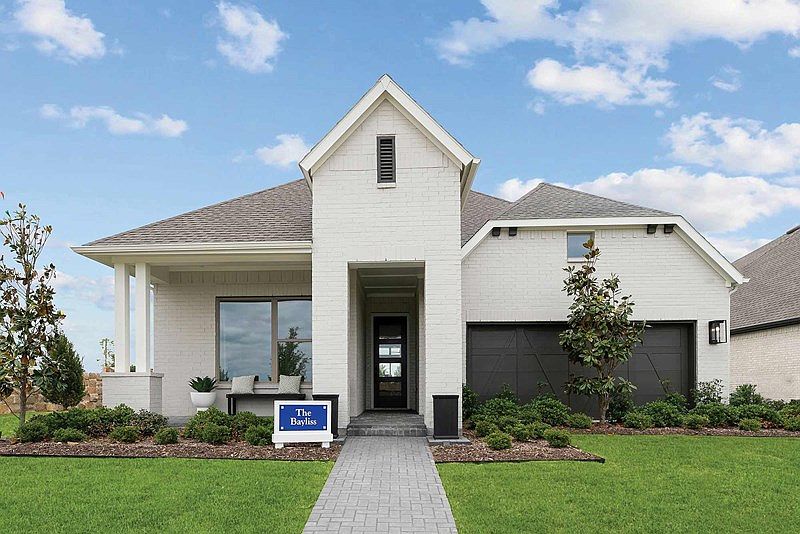Live your best life in the superior craftsmanship and incredible comfort of The Cedaridge dream home plan. Design your ideal home office, family movie theater, or craft workshop in the versatile study. The guest suite and spare bedrooms provide unique spaces for growing minds to flourish and shine. Your open floor plan offers the interior design freedom to create your perfect lifestyle space. Explore culinary delights and collaborative cuisine experiences in the gourmet kitchen. Your Owner’s Retreat offers spacious grandeur with windows that balance privacy and natural light. The Owner’s Bath features a soaking tub, a separate shower, and a remarkable walk-in closet. Our LifeDesign principles make every day a joy in this spectacular new home plan.
Pending
Special offer
$579,990
2910 Neidman Dr, Mansfield, TX 76063
4beds
2,368sqft
Single Family Residence
Built in 2025
6,011.28 Square Feet Lot
$566,200 Zestimate®
$245/sqft
$38/mo HOA
What's special
Open floor planIdeal home officeFamily movie theaterCraft workshopGuest suiteSoaking tubRemarkable walk-in closet
Call: (469) 457-3895
- 77 days
- on Zillow |
- 149 |
- 1 |
Zillow last checked: 7 hours ago
Listing updated: July 28, 2025 at 07:19am
Listed by:
Jimmy Rado 0221720 877-933-5539,
David M. Weekley
Source: NTREIS,MLS#: 20960516
Travel times
Schedule tour
Select your preferred tour type — either in-person or real-time video tour — then discuss available options with the builder representative you're connected with.
Facts & features
Interior
Bedrooms & bathrooms
- Bedrooms: 4
- Bathrooms: 3
- Full bathrooms: 3
Primary bedroom
- Features: Walk-In Closet(s)
- Level: First
- Dimensions: 1 x 1
Bedroom
- Features: Walk-In Closet(s)
- Level: First
- Dimensions: 1 x 1
Bedroom
- Level: First
- Dimensions: 1 x 1
Bedroom
- Level: First
- Dimensions: 1 x 1
Dining room
- Level: First
- Dimensions: 1 x 1
Kitchen
- Features: Breakfast Bar, Butler's Pantry, Kitchen Island, Stone Counters
- Level: First
- Dimensions: 1 x 1
Living room
- Features: Fireplace
- Level: First
- Dimensions: 1 x 1
Office
- Level: First
- Dimensions: 1 x 1
Utility room
- Features: Utility Room
- Level: First
- Dimensions: 1 x 1
Heating
- Central, Natural Gas, Zoned
Cooling
- Central Air, Ceiling Fan(s), Electric, Zoned
Appliances
- Included: Dishwasher, Gas Cooktop, Disposal, Gas Oven, Microwave, Tankless Water Heater, Vented Exhaust Fan, Water Purifier
Features
- Decorative/Designer Lighting Fixtures, High Speed Internet, Cable TV, Vaulted Ceiling(s), Wired for Sound, Air Filtration
- Flooring: Carpet, Ceramic Tile, Laminate
- Has basement: No
- Number of fireplaces: 1
- Fireplace features: Decorative, Gas, Gas Log, Gas Starter
Interior area
- Total interior livable area: 2,368 sqft
Video & virtual tour
Property
Parking
- Total spaces: 2
- Parking features: Garage Faces Front, Garage, Garage Door Opener, Tandem
- Attached garage spaces: 2
Features
- Levels: One
- Stories: 1
- Patio & porch: Covered
- Exterior features: Lighting, Rain Gutters
- Pool features: None
- Fencing: Wood
Lot
- Size: 6,011.28 Square Feet
- Dimensions: 50 x 120
- Features: Landscaped, Subdivision, Sprinkler System
Details
- Parcel number: 000
- Other equipment: Air Purifier
Construction
Type & style
- Home type: SingleFamily
- Architectural style: Traditional,Detached
- Property subtype: Single Family Residence
Materials
- Brick, Stone Veneer
- Foundation: Slab
- Roof: Composition
Condition
- New construction: Yes
- Year built: 2025
Details
- Builder name: David Weekley Homes
Utilities & green energy
- Sewer: Public Sewer
- Water: Public
- Utilities for property: Sewer Available, Underground Utilities, Water Available, Cable Available
Green energy
- Energy efficient items: Appliances, Doors, HVAC, Insulation, Rain/Freeze Sensors, Thermostat, Water Heater, Windows
- Indoor air quality: Filtration
- Water conservation: Low-Flow Fixtures, Water-Smart Landscaping
Community & HOA
Community
- Features: Community Mailbox
- Security: Prewired, Security System, Carbon Monoxide Detector(s), Fire Alarm, Smoke Detector(s)
- Subdivision: South Pointe Cottage Series
HOA
- Has HOA: Yes
- Services included: All Facilities, Association Management
- HOA fee: $450 annually
- HOA name: HOA
Location
- Region: Mansfield
Financial & listing details
- Price per square foot: $245/sqft
- Date on market: 6/5/2025

611 Long Trail, Mansfield, TX 76063
Rates as Low as 4.99% for the First Year!*
Rates as Low as 4.99% for the First Year!*. Offer valid August, 1, 2025 to September, 27, 2025.Source: David Weekley Homes
