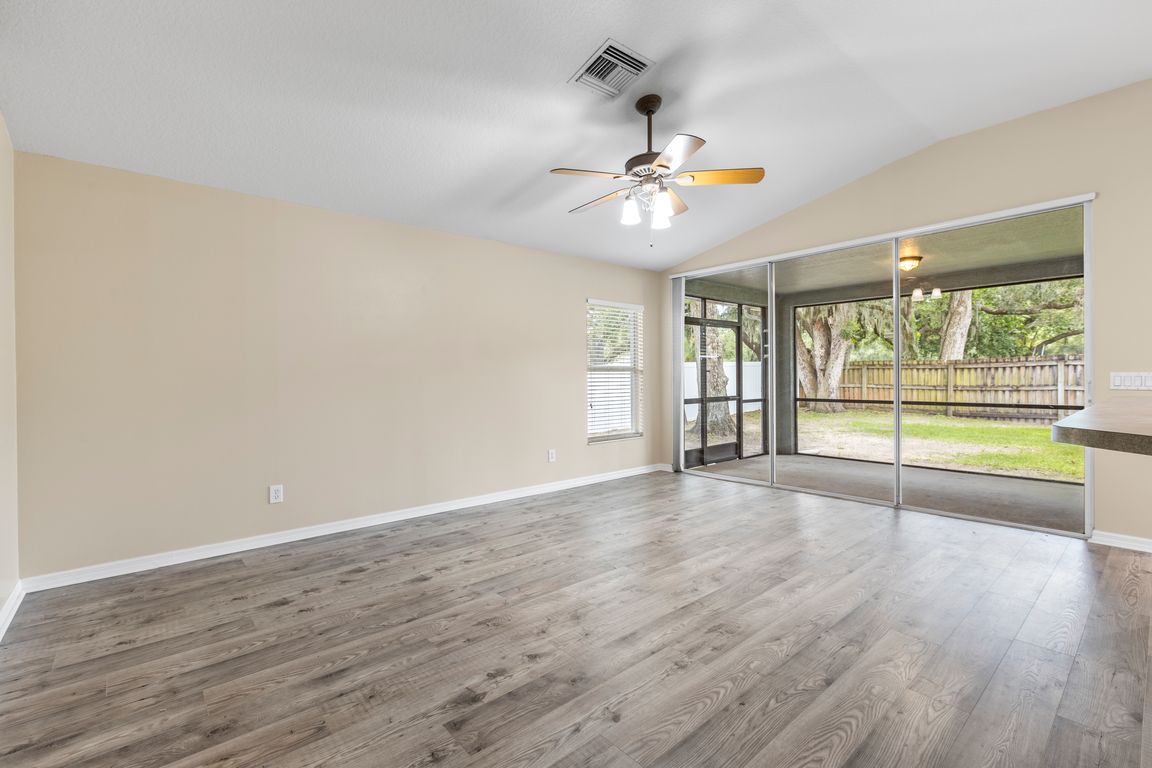
For salePrice cut: $21K (9/25)
$399,000
3beds
1,757sqft
2910 Red Coat Cir, Brandon, FL 33511
3beds
1,757sqft
Single family residence
Built in 2000
7,381 sqft
2 Attached garage spaces
$227 price/sqft
$33 monthly HOA fee
What's special
Tranquil backyard oasisThoughtfully designed living spaceSpacious and versatile layoutGenerous counter spaceBeautifully appointed kitchenAbundant cabinetry
One or more photo(s) has been virtually staged. SIGNIFICANT PRICE IMPROVEMENT AND SELLER WILL CONTRIBUTE UP TO 3% TOWARDS CLOSING COSTS! Welcome to this meticulously maintained 3-bedroom, 2-bathroom single-family home, perfectly situated in a serene and sought-after neighborhood in Brandon, FL! Spanning 1,757 sq ft of thoughtfully designed living space, this ...
- 96 days |
- 807 |
- 21 |
Likely to sell faster than
Source: Stellar MLS,MLS#: TB8402297 Originating MLS: Orlando Regional
Originating MLS: Orlando Regional
Travel times
Living Room
Kitchen
Primary Bedroom
Zillow last checked: 7 hours ago
Listing updated: 11 hours ago
Listing Provided by:
Keegan Siegfried 813-670-7226,
LPT REALTY, LLC 877-366-2213,
Kimberly Aguilar 813-477-4592,
LPT REALTY, LLC
Source: Stellar MLS,MLS#: TB8402297 Originating MLS: Orlando Regional
Originating MLS: Orlando Regional

Facts & features
Interior
Bedrooms & bathrooms
- Bedrooms: 3
- Bathrooms: 2
- Full bathrooms: 2
Rooms
- Room types: Utility Room
Primary bedroom
- Features: Walk-In Closet(s)
- Level: First
Bedroom 2
- Features: Built-in Closet
- Level: First
- Area: 119.3 Square Feet
- Dimensions: 10.11x11.8
Bedroom 3
- Features: Built-in Closet
- Level: First
- Area: 111 Square Feet
- Dimensions: 10x11.1
Kitchen
- Level: First
Living room
- Level: First
Heating
- Central
Cooling
- Central Air
Appliances
- Included: Dishwasher, Disposal, Dryer, Electric Water Heater, Microwave, Range, Refrigerator, Washer
- Laundry: Laundry Room
Features
- Cathedral Ceiling(s), Ceiling Fan(s), Eating Space In Kitchen, Kitchen/Family Room Combo, Primary Bedroom Main Floor, Walk-In Closet(s)
- Flooring: Recycled/Composite Flooring
- Has fireplace: No
Interior area
- Total structure area: 2,431
- Total interior livable area: 1,757 sqft
Video & virtual tour
Property
Parking
- Total spaces: 2
- Parking features: Garage - Attached
- Attached garage spaces: 2
- Details: Garage Dimensions: 20x20
Features
- Levels: One
- Stories: 1
- Patio & porch: Rear Porch
- Exterior features: Irrigation System
- Fencing: Fenced
Lot
- Size: 7,381 Square Feet
- Dimensions: 61 x 121
- Features: In County
Details
- Parcel number: 0733647166
- Zoning: PD
- Special conditions: None
Construction
Type & style
- Home type: SingleFamily
- Architectural style: Contemporary
- Property subtype: Single Family Residence
Materials
- Block, Stucco
- Foundation: Slab
- Roof: Shingle
Condition
- New construction: No
- Year built: 2000
Utilities & green energy
- Sewer: Public Sewer
- Water: Public
- Utilities for property: BB/HS Internet Available, Cable Available, Cable Connected, Electricity Available, Phone Available, Sewer Available, Water Available
Community & HOA
Community
- Security: Security System
- Subdivision: BLOOMINGDALE VILLAGE PH 2
HOA
- Has HOA: Yes
- HOA fee: $33 monthly
- HOA name: Linda White - Home River
- HOA phone: 813-993-4000
- Pet fee: $0 monthly
Location
- Region: Brandon
Financial & listing details
- Price per square foot: $227/sqft
- Tax assessed value: $284,424
- Annual tax amount: $1,948
- Date on market: 7/1/2025
- Listing terms: Cash,Conventional,FHA,VA Loan
- Ownership: Fee Simple
- Total actual rent: 0
- Electric utility on property: Yes
- Road surface type: Paved