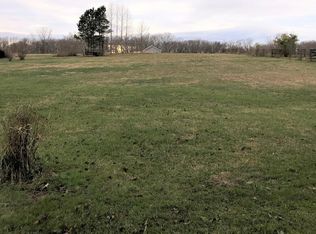Sold for $285,000
$285,000
2910 Ryan Rd, Crossville, TN 38571
3beds
1,458sqft
Single Family Residence
Built in 2005
1.5 Acres Lot
$298,300 Zestimate®
$195/sqft
$1,559 Estimated rent
Home value
$298,300
$280,000 - $316,000
$1,559/mo
Zestimate® history
Loading...
Owner options
Explore your selling options
What's special
Fantastic smaller home with gorgeous oak hardwood floors in the living and dining areas, along with brand new carpet in the 3 bedrooms. And there is a 4th room that was added off of the master that served as a nursery that could be a great office space. Wait until you see the Master bedroom. It's huge considering the size home we have. The living room is flanked by a floor to ceiling stone gas fireplace and also offers great space for a home this size. And the home sits on two lots totaling 1.5 +/- acres and is completely fenced. Wonderful decks overlooking a spacious backyard that includes a 12x24 outbuilding with electric. To top it all off, the owners are offering a credit to replace the heating and cooling system (which functions just fine, but is the original unit). For peace of mind, we had a home inspection completed and the report, along with the owner's notes as to what has been repaired, is available for your review. Additionally, they are providing a Home Warranty. We know you might want to change the colors in some of the rooms inside, so the home has been priced to reflect that. Take a real time walk through video tour of the home and property. Click here or paste into your browser for the Youtube video:
https://youtu.be/Qup04qOTBpM?si=kgkCzXbmT5oqYlbM
Zillow last checked: 8 hours ago
Listing updated: April 16, 2024 at 08:49am
Listed by:
Dave Goodwin 931-200-2832,
Weichert, Realtors-The Webb Agency
Bought with:
Non Member Non Member
Non-Member Office
Source: East Tennessee Realtors,MLS#: 1249347
Facts & features
Interior
Bedrooms & bathrooms
- Bedrooms: 3
- Bathrooms: 2
- Full bathrooms: 2
Heating
- Central, Natural Gas, Electric
Cooling
- Central Air
Appliances
- Included: Dishwasher, Microwave, Range
Features
- Walk-In Closet(s), Cathedral Ceiling(s), Pantry, Eat-in Kitchen
- Flooring: Carpet, Hardwood, Tile
- Basement: Crawl Space
- Number of fireplaces: 1
- Fireplace features: Stone, Gas Log
Interior area
- Total structure area: 1,458
- Total interior livable area: 1,458 sqft
Property
Parking
- Total spaces: 2
- Parking features: Main Level
- Garage spaces: 2
Features
- Has view: Yes
- View description: Country Setting
Lot
- Size: 1.50 Acres
- Dimensions: 136 x 254 x 132 x 238 139 x 238 x 139 x 224
- Features: Level
Details
- Additional structures: Storage
- Parcel number: 039J A 004.00
Construction
Type & style
- Home type: SingleFamily
- Architectural style: Traditional
- Property subtype: Single Family Residence
Materials
- Vinyl Siding, Frame
Condition
- Year built: 2005
Utilities & green energy
- Sewer: Septic Tank, Perc Test On File
- Water: Public
Community & neighborhood
Location
- Region: Crossville
- Subdivision: Willow Grove Phase I
Price history
| Date | Event | Price |
|---|---|---|
| 3/29/2024 | Sold | $285,000-3.4%$195/sqft |
Source: | ||
| 2/13/2024 | Pending sale | $295,000$202/sqft |
Source: | ||
| 1/5/2024 | Listed for sale | $295,000+145.8%$202/sqft |
Source: | ||
| 12/21/2005 | Sold | $120,000$82/sqft |
Source: Public Record Report a problem | ||
Public tax history
Tax history is unavailable.
Find assessor info on the county website
Neighborhood: Bowman
Nearby schools
GreatSchools rating
- 4/10North Cumberland Elementary SchoolGrades: PK-8Distance: 2 mi
- 5/10Stone Memorial High SchoolGrades: 9-12Distance: 5.9 mi
Get pre-qualified for a loan
At Zillow Home Loans, we can pre-qualify you in as little as 5 minutes with no impact to your credit score.An equal housing lender. NMLS #10287.
