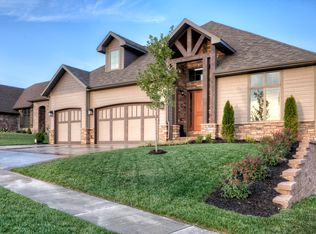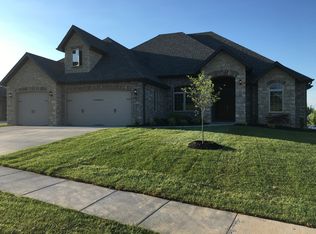Closed
Price Unknown
2910 S Camber Avenue, Springfield, MO 65809
4beds
2,343sqft
Single Family Residence
Built in 2010
9,583.2 Square Feet Lot
$515,400 Zestimate®
$--/sqft
$2,542 Estimated rent
Home value
$515,400
$469,000 - $562,000
$2,542/mo
Zestimate® history
Loading...
Owner options
Explore your selling options
What's special
Don't miss this rare opportunity to own a beautifully maintained, all-brick and stone one-owner home in the highly sought-after Ruskin Heights subdivision. Perfectly situated on a coveted lot, this property offers both timeless curb appeal and a peaceful, private setting that's hard to find.Inside, you'll love the spacious layout featuring a semi-open floor plan, a formal dining room, and a spacious living room connected to the warm and inviting hearth room just off the kitchen. The hearth room featuring the gas fireplace can double as a sitting area or a kitchen/dining combo. Either way it is the perfect spot for relaxing or entertaining with family and friends. The chef's kitchen features a gas range and a large island. The home showcases quality craftsmanship throughout, with natural light pouring into the well-designed living areas.With tall ceilings, warm granite, and hearty wood accents through out, you will immediately feel at home. For your comfort there are engineered hardwoods in the common areas, brand new carpet in the bedrooms, and a completely replaced HVAC system that is only a year old. The master boasts a vaulted ceiling, granite countertops, a jetted tub, a walk-in shower, and a roomy closet with built in shelving. The secondary bedrooms all feature large closets as well. Step out back and experience the park-like backyard that backs directly onto a green space common area, creating a serene outdoor retreat with no neighbors immediately behind you. Whether you're enjoying morning coffee on the covered deck or hosting a weekend barbecue, this setting offers the ideal blend of privacy and beauty. For functionality, besides your 3 car garage, there is also a John Deere Room on the back of the house. Located in an established neighborhood with mature trees and easy access to schools, major thoroughfares, parks, shopping, restaurants, Sam's, and Costco, this home truly has it all!
Zillow last checked: 8 hours ago
Listing updated: August 29, 2025 at 03:03pm
Listed by:
Anthony E Carroll 417-576-6699,
EXP Realty LLC
Bought with:
Front Door Realtors, 1999027655
Murney Associates - Primrose
Source: SOMOMLS,MLS#: 60300202
Facts & features
Interior
Bedrooms & bathrooms
- Bedrooms: 4
- Bathrooms: 3
- Full bathrooms: 2
- 1/2 bathrooms: 1
Heating
- Forced Air, Central, Heat Pump, Natural Gas
Cooling
- Central Air
Appliances
- Included: Gas Cooktop, Built-In Electric Oven, Gas Water Heater, Microwave, Refrigerator, Disposal, Dishwasher
- Laundry: In Garage
Features
- Walk-In Closet(s), Marble Counters, Granite Counters, Vaulted Ceiling(s), Tray Ceiling(s), High Ceilings, Walk-in Shower
- Flooring: Carpet, Engineered Hardwood, Tile
- Windows: Blinds
- Has basement: No
- Attic: Partially Floored,Permanent Stairs
- Has fireplace: Yes
- Fireplace features: Gas
Interior area
- Total structure area: 2,343
- Total interior livable area: 2,343 sqft
- Finished area above ground: 2,343
- Finished area below ground: 0
Property
Parking
- Total spaces: 3
- Parking features: Driveway, Garage Faces Front, Garage Door Opener
- Attached garage spaces: 3
- Has uncovered spaces: Yes
Features
- Levels: One
- Stories: 1
- Patio & porch: Covered, Front Porch
- Exterior features: Rain Gutters
- Has spa: Yes
- Spa features: Bath
- Fencing: None
- Has view: Yes
- View description: City
Lot
- Size: 9,583 sqft
- Features: Sprinklers In Front, Sprinklers In Rear, Level, Curbs
Details
- Parcel number: 1903100185
Construction
Type & style
- Home type: SingleFamily
- Property subtype: Single Family Residence
Materials
- Brick, Stone
- Foundation: Poured Concrete
- Roof: Composition
Condition
- Year built: 2010
Utilities & green energy
- Sewer: Public Sewer
- Water: Public
Community & neighborhood
Location
- Region: Springfield
- Subdivision: Ruskin Hts
HOA & financial
HOA
- HOA fee: $575 annually
- Services included: Common Area Maintenance
Other
Other facts
- Listing terms: Cash,VA Loan,FHA,Conventional
- Road surface type: Asphalt, Concrete
Price history
| Date | Event | Price |
|---|---|---|
| 8/29/2025 | Sold | -- |
Source: | ||
| 7/26/2025 | Pending sale | $515,000$220/sqft |
Source: | ||
| 7/21/2025 | Listed for sale | $515,000$220/sqft |
Source: | ||
Public tax history
| Year | Property taxes | Tax assessment |
|---|---|---|
| 2024 | $3,740 +0.6% | $69,710 |
| 2023 | $3,719 +13.3% | $69,710 +16% |
| 2022 | $3,283 +0% | $60,120 |
Find assessor info on the county website
Neighborhood: 65809
Nearby schools
GreatSchools rating
- 10/10Sequiota Elementary SchoolGrades: K-5Distance: 1 mi
- 6/10Pershing Middle SchoolGrades: 6-8Distance: 1.8 mi
- 8/10Glendale High SchoolGrades: 9-12Distance: 0.7 mi
Schools provided by the listing agent
- Elementary: SGF-Sequiota
- Middle: SGF-Pershing
- High: SGF-Glendale
Source: SOMOMLS. This data may not be complete. We recommend contacting the local school district to confirm school assignments for this home.

