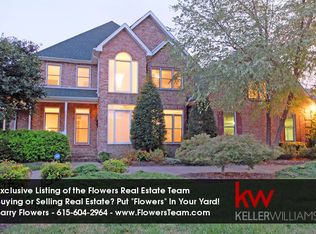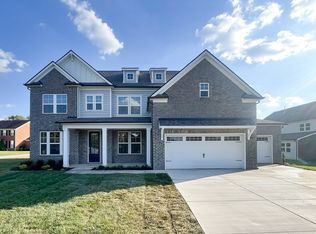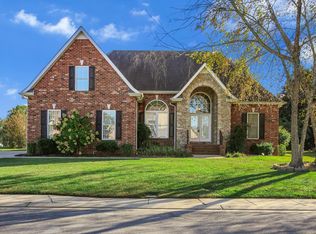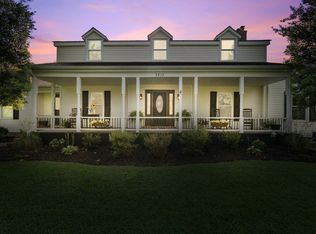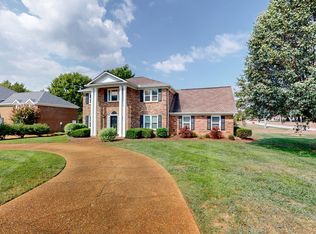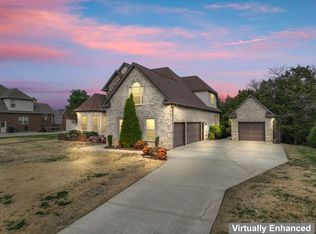Nestled in the prestigious Breckenridge subdivision of North Murfreesboro, this elegant home at 2910 Sulphur Springs Rd offers a perfect blend of comfort and sophistication. Featuring four spacious bedrooms, this home provides ample space for family and guests. The main living areas include a cozy living room, a separate den, and a generously sized bonus room—ideal for a playroom, media center, or additional guest quarters. A dedicated office space makes working from home effortless.
The home also boasts a total of 3.5 well-appointed bathrooms throughout. Upstairs, two bedrooms share a Jack-and-Jill full bathroom, while another bedroom connects to its own full-bath, offering privacy and convenience.
As part of the sought-after Breckenridge community, residents have access to a sparkling pool and well-maintained tennis courts, making this home an excellent choice for those who enjoy an active lifestyle.
Don’t miss the opportunity to own this stunning home in one of Murfreesboro’s most desirable neighborhoods!
Active
$675,000
2910 Sulphur Springs Rd, Murfreesboro, TN 37129
4beds
3,563sqft
Est.:
Single Family Residence, Residential
Built in 2005
0.35 Acres Lot
$-- Zestimate®
$189/sqft
$50/mo HOA
What's special
Dedicated office spaceGenerously sized bonus roomSeparate denSpacious bedroomsWell-appointed bathrooms
- 50 days |
- 381 |
- 16 |
Zillow last checked: 8 hours ago
Listing updated: October 22, 2025 at 06:56am
Listing Provided by:
Jonathan Dodson 512-748-3709,
Onward Real Estate 615-234-5020
Source: RealTracs MLS as distributed by MLS GRID,MLS#: 3031958
Tour with a local agent
Facts & features
Interior
Bedrooms & bathrooms
- Bedrooms: 4
- Bathrooms: 4
- Full bathrooms: 3
- 1/2 bathrooms: 1
- Main level bedrooms: 1
Bedroom 1
- Features: Suite
- Level: Suite
- Area: 266 Square Feet
- Dimensions: 19x14
Bedroom 2
- Features: Bath
- Level: Bath
- Area: 240 Square Feet
- Dimensions: 16x15
Bedroom 3
- Features: Bath
- Level: Bath
- Area: 180 Square Feet
- Dimensions: 15x12
Bedroom 4
- Features: Bath
- Level: Bath
- Area: 180 Square Feet
- Dimensions: 15x12
Primary bathroom
- Features: Suite
- Level: Suite
Den
- Features: Separate
- Level: Separate
- Area: 240 Square Feet
- Dimensions: 16x15
Dining room
- Features: Formal
- Level: Formal
- Area: 255 Square Feet
- Dimensions: 17x15
Kitchen
- Features: Eat-in Kitchen
- Level: Eat-in Kitchen
- Area: 252 Square Feet
- Dimensions: 21x12
Living room
- Features: Great Room
- Level: Great Room
- Area: 270 Square Feet
- Dimensions: 18x15
Other
- Features: Office
- Level: Office
- Area: 168 Square Feet
- Dimensions: 14x12
Recreation room
- Features: Second Floor
- Level: Second Floor
- Area: 330 Square Feet
- Dimensions: 22x15
Heating
- Natural Gas
Cooling
- Central Air
Appliances
- Included: Gas Range, Dishwasher, Disposal, Microwave
Features
- Ceiling Fan(s), Entrance Foyer, Extra Closets, High Ceilings, Pantry, Walk-In Closet(s)
- Flooring: Wood, Laminate, Tile
- Basement: None,Crawl Space
- Number of fireplaces: 1
Interior area
- Total structure area: 3,563
- Total interior livable area: 3,563 sqft
- Finished area above ground: 3,563
Property
Parking
- Total spaces: 2
- Parking features: Garage Faces Side, Circular Driveway, Concrete
- Garage spaces: 2
- Has uncovered spaces: Yes
Features
- Levels: Two
- Stories: 2
- Patio & porch: Porch, Covered, Patio
- Pool features: Association
- Fencing: Privacy
Lot
- Size: 0.35 Acres
- Dimensions: 95.32 x 157.5 IRR
- Features: Level
- Topography: Level
Details
- Parcel number: 069G C 00300 R0039486
- Special conditions: Standard
Construction
Type & style
- Home type: SingleFamily
- Architectural style: Traditional
- Property subtype: Single Family Residence, Residential
Materials
- Brick
- Roof: Shingle
Condition
- New construction: No
- Year built: 2005
Utilities & green energy
- Sewer: Public Sewer
- Water: Public
- Utilities for property: Natural Gas Available, Water Available
Community & HOA
Community
- Subdivision: Breckenridge Sec 5
HOA
- Has HOA: Yes
- Amenities included: Pool, Tennis Court(s)
- Services included: Maintenance Grounds, Recreation Facilities
- HOA fee: $50 monthly
Location
- Region: Murfreesboro
Financial & listing details
- Price per square foot: $189/sqft
- Tax assessed value: $573,200
- Annual tax amount: $4,059
- Date on market: 10/22/2025
Estimated market value
Not available
Estimated sales range
Not available
Not available
Price history
Price history
| Date | Event | Price |
|---|---|---|
| 10/22/2025 | Listed for sale | $675,000-3.4%$189/sqft |
Source: | ||
| 8/27/2025 | Listing removed | $699,000$196/sqft |
Source: | ||
| 5/19/2025 | Price change | $699,000-2.2%$196/sqft |
Source: | ||
| 4/4/2025 | Listed for sale | $715,000+190.7%$201/sqft |
Source: | ||
| 2/12/2009 | Sold | $246,000-40.7%$69/sqft |
Source: Public Record Report a problem | ||
Public tax history
Public tax history
| Year | Property taxes | Tax assessment |
|---|---|---|
| 2025 | -- | $143,300 -0.1% |
| 2024 | $4,059 -0.1% | $143,475 -0.1% |
| 2023 | $4,061 +10.1% | $143,575 |
Find assessor info on the county website
BuyAbility℠ payment
Est. payment
$3,799/mo
Principal & interest
$3260
Property taxes
$253
Other costs
$286
Climate risks
Neighborhood: Breckenridge
Nearby schools
GreatSchools rating
- 7/10Erma Siegel Elementary SchoolGrades: PK-6Distance: 1.5 mi
- 8/10Siegel Middle SchoolGrades: 6-8Distance: 1.2 mi
- 7/10Siegel High SchoolGrades: 9-12Distance: 0.9 mi
Schools provided by the listing agent
- Elementary: Erma Siegel Elementary
- Middle: Siegel Middle School
- High: Siegel High School
Source: RealTracs MLS as distributed by MLS GRID. This data may not be complete. We recommend contacting the local school district to confirm school assignments for this home.
- Loading
- Loading
