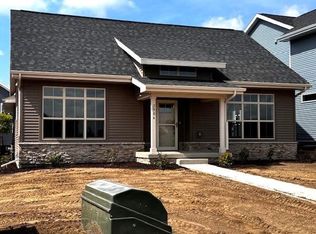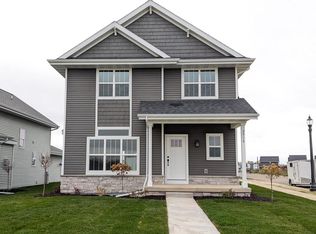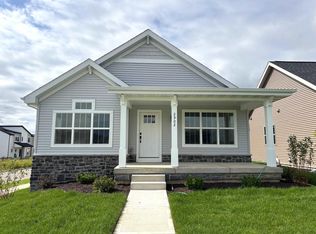Closed
$535,000
2910 Turnip Way, Fitchburg, WI 53711
4beds
2,230sqft
Single Family Residence
Built in 2025
4,356 Square Feet Lot
$-- Zestimate®
$240/sqft
$-- Estimated rent
Home value
Not available
Estimated sales range
Not available
Not available
Zestimate® history
Loading...
Owner options
Explore your selling options
What's special
Welcome to Terravessa! Spacious carriage home plan with rear-load garage features two-story great room with gas fireplace. Cooks kitchen includes quartz countertops, granite sink, ceramic tile backsplash, stainless appliances, and walk-in pantry. Spacious main floor owner's suite with large walk-in closet and private bath including tile shower & dual sinks. Main floor powder room, laundry/mudroom, and pocket office/study. 3 beds & full bath with dual sinks upstairs. Basement is stubbed for bathroom & includes egress window for future expansion! 10yr builder's limited warranty & 15yr dry basement warranty included! For floor plan & design selection information, please call or email agent. Photos are of a similar model.
Zillow last checked: 8 hours ago
Listing updated: December 10, 2025 at 03:47am
Listed by:
Cari Wuebben cari.wuebben@encorehomesinc.com,
Encore Real Estate Services, I,
Kelsi Simons 608-228-9179,
Encore Real Estate Services, I
Bought with:
Spencer Schumacher
Source: WIREX MLS,MLS#: 1994485 Originating MLS: South Central Wisconsin MLS
Originating MLS: South Central Wisconsin MLS
Facts & features
Interior
Bedrooms & bathrooms
- Bedrooms: 4
- Bathrooms: 3
- Full bathrooms: 2
- 1/2 bathrooms: 1
- Main level bedrooms: 1
Primary bedroom
- Level: Main
- Area: 180
- Dimensions: 15 x 12
Bedroom 2
- Level: Upper
- Area: 210
- Dimensions: 15 x 14
Bedroom 3
- Level: Upper
- Area: 210
- Dimensions: 15 x 14
Bedroom 4
- Level: Upper
- Area: 143
- Dimensions: 11 x 13
Bathroom
- Features: Stubbed For Bathroom on Lower, At least 1 Tub, Master Bedroom Bath: Full, Master Bedroom Bath, Master Bedroom Bath: Walk-In Shower
Kitchen
- Level: Main
- Area: 160
- Dimensions: 10 x 16
Living room
- Level: Main
- Area: 196
- Dimensions: 14 x 14
Office
- Level: Main
- Area: 45
- Dimensions: 5 x 9
Heating
- Natural Gas, Forced Air
Cooling
- Central Air
Appliances
- Included: Range/Oven, Refrigerator, Dishwasher, Microwave, Disposal, Water Softener
Features
- Walk-In Closet(s), Cathedral/vaulted ceiling, Pantry, Kitchen Island
- Flooring: Wood or Sim.Wood Floors
- Windows: Low Emissivity Windows
- Basement: Full,Sump Pump,8'+ Ceiling,Radon Mitigation System,Concrete
Interior area
- Total structure area: 2,230
- Total interior livable area: 2,230 sqft
- Finished area above ground: 2,230
- Finished area below ground: 0
Property
Parking
- Total spaces: 2
- Parking features: 2 Car, Attached, Garage Door Opener
- Attached garage spaces: 2
Features
- Levels: Two
- Stories: 2
Lot
- Size: 4,356 sqft
- Features: Sidewalks
Details
- Parcel number: 060912106192
- Zoning: Res
- Special conditions: Arms Length
Construction
Type & style
- Home type: SingleFamily
- Architectural style: Contemporary
- Property subtype: Single Family Residence
Materials
- Vinyl Siding, Stone
Condition
- 0-5 Years,New Construction
- New construction: Yes
- Year built: 2025
Utilities & green energy
- Sewer: Public Sewer
- Water: Public
Green energy
- Indoor air quality: Contaminant Control
Community & neighborhood
Location
- Region: Fitchburg
- Subdivision: Terravessa
- Municipality: Fitchburg
HOA & financial
HOA
- Has HOA: Yes
- HOA fee: $200 annually
Price history
| Date | Event | Price |
|---|---|---|
| 12/10/2025 | Sold | $535,000-2.2%$240/sqft |
Source: | ||
| 11/4/2025 | Contingent | $547,000$245/sqft |
Source: | ||
| 10/6/2025 | Price change | $547,000-0.9%$245/sqft |
Source: | ||
| 9/19/2025 | Price change | $552,000-1.8%$248/sqft |
Source: | ||
| 3/4/2025 | Listed for sale | $562,000+8.7%$252/sqft |
Source: | ||
Public tax history
| Year | Property taxes | Tax assessment |
|---|---|---|
| 2024 | $1,425 | $82,000 |
| 2023 | -- | -- |
Find assessor info on the county website
Neighborhood: 53711
Nearby schools
GreatSchools rating
- 7/10Forest Edge Elementary SchoolGrades: PK-6Distance: 0.1 mi
- 4/10Oregon Middle SchoolGrades: 7-8Distance: 7 mi
- 10/10Oregon High SchoolGrades: 9-12Distance: 5.6 mi
Schools provided by the listing agent
- Elementary: Forest Edge
- Middle: Oregon
- High: Oregon
- District: Oregon
Source: WIREX MLS. This data may not be complete. We recommend contacting the local school district to confirm school assignments for this home.

Get pre-qualified for a loan
At Zillow Home Loans, we can pre-qualify you in as little as 5 minutes with no impact to your credit score.An equal housing lender. NMLS #10287.



