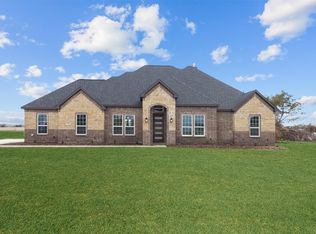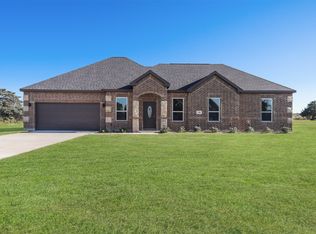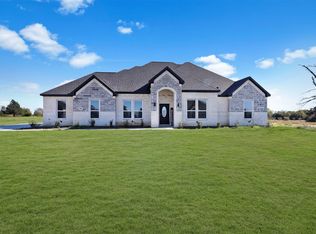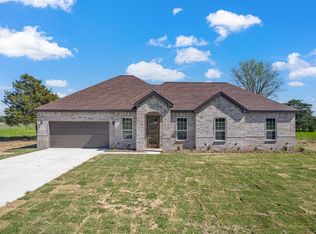Sold on 03/24/25
Price Unknown
2910 Vz County Road 3417, Wills Point, TX 75169
4beds
3,145sqft
Farm, Single Family Residence
Built in 2002
20 Acres Lot
$782,500 Zestimate®
$--/sqft
$3,035 Estimated rent
Home value
$782,500
Estimated sales range
Not available
$3,035/mo
Zestimate® history
Loading...
Owner options
Explore your selling options
What's special
Nestled on a beautiful 20-acre property, this picturesque estate boasts a recently updated home, a charming guest house, and a spacious shop equipped with a car lift. The main residence exudes modern elegance with its tasteful renovations and high-end finishes, offering a seamless blend of comfort and style, featuring a gourmet kitchen, cozy living areas, and panoramic views of the surrounding landscape. The large shop is a car enthusiast's dream, complete with a car lift and ample space for all your projects. For guests or extended family members, the charming guest house provides a private retreat with its own living quarters and storm shelter adding versatility and value to the property. Located in a peaceful rural setting, yet just a short drive to town, this 20-acre estate offers the best of both worlds. Whether you're seeking a peaceful retreat, hobby farm, or a place to gather with loved ones, this property has it all. Don't miss this rare opportunity to own a slice of paradise. Sellers are willing to subdivide for a reduction in price. Listed as 10 Acres MLS# 20637800
Zillow last checked: 8 hours ago
Listing updated: June 19, 2025 at 07:19pm
Listed by:
Roland Davis 0794833 903-567-3100,
RE/MAX Landmark Rose 903-567-3100,
Roland Davis 469-474-4597
Bought with:
Carolina Dusenbery
Redfin Corporation
Source: NTREIS,MLS#: 20627761
Facts & features
Interior
Bedrooms & bathrooms
- Bedrooms: 4
- Bathrooms: 4
- Full bathrooms: 3
- 1/2 bathrooms: 1
Primary bedroom
- Features: En Suite Bathroom
- Level: First
Bedroom
- Features: En Suite Bathroom
- Level: Second
Bedroom
- Level: Second
Bedroom
- Level: Second
Primary bathroom
- Level: First
Dining room
- Level: First
Other
- Level: Second
Other
- Level: Second
Half bath
- Level: First
Living room
- Features: Fireplace
- Level: First
Office
- Level: First
Utility room
- Level: First
Heating
- Central, Electric, Fireplace(s), Wood Stove
Cooling
- Central Air, Ceiling Fan(s), Electric, Multi Units
Appliances
- Included: Double Oven, Dishwasher, Refrigerator
- Laundry: Common Area, Washer Hookup, Electric Dryer Hookup
Features
- Chandelier, Decorative/Designer Lighting Fixtures, Double Vanity, Eat-in Kitchen, Granite Counters, High Speed Internet, Kitchen Island, Pantry, Walk-In Closet(s)
- Flooring: Carpet, Hardwood, Tile
- Windows: Window Coverings
- Has basement: No
- Number of fireplaces: 1
- Fireplace features: Family Room, Wood Burning
Interior area
- Total interior livable area: 3,145 sqft
Property
Parking
- Total spaces: 7
- Parking features: Additional Parking, Asphalt, Concrete, Covered, Door-Multi, Door-Single, Driveway, Enclosed, Garage Faces Front, Guest, Gravel, Heated Garage, Kitchen Level, Lighted, Paved, Deck, RV Access/Parking, Garage Faces Side, Workshop in Garage
- Attached garage spaces: 4
- Carport spaces: 3
- Covered spaces: 7
- Has uncovered spaces: Yes
Features
- Levels: Two
- Stories: 2
- Patio & porch: Covered, Deck
- Exterior features: Courtyard, Rain Gutters, Storage
- Pool features: None
- Fencing: Back Yard,Cross Fenced,Fenced,Front Yard,Gate,Metal,Partial,Pipe
Lot
- Size: 20 Acres
- Features: Acreage, Agricultural, Back Yard, Cleared, Lawn, Landscaped, Pasture, Pond on Lot, Few Trees
- Residential vegetation: Brush, Grassed
Details
- Additional structures: Bunkhouse, Second Garage, Garage(s), Guest House, Outbuilding, Second Residence, Residence, Shed(s), Storage, Workshop, Barn(s), Stable(s)
- Parcel number: R000052680
- Special conditions: Standard
- Other equipment: Intercom
- Horses can be raised: Yes
- Horse amenities: Barn, Hay Storage
Construction
Type & style
- Home type: SingleFamily
- Architectural style: Modern,Ranch,Traditional,Detached,Farmhouse
- Property subtype: Farm, Single Family Residence
Materials
- Brick
- Foundation: Slab
- Roof: Asphalt,Shingle
Condition
- Year built: 2002
Utilities & green energy
- Sewer: Aerobic Septic, Septic Tank
- Utilities for property: Electricity Available, Septic Available
Community & neighborhood
Location
- Region: Wills Point
- Subdivision: The M A Wills Add
Other
Other facts
- Road surface type: Concrete, Asphalt
Price history
| Date | Event | Price |
|---|---|---|
| 3/24/2025 | Sold | -- |
Source: NTREIS #20627761 | ||
| 3/10/2025 | Contingent | $825,000+13.8%$262/sqft |
Source: NTREIS #20627761 | ||
| 6/6/2024 | Price change | $725,000-12.1%$231/sqft |
Source: NTREIS #20637800 | ||
| 6/6/2024 | Listed for sale | $825,000+13.8%$262/sqft |
Source: NTREIS #20627761 | ||
| 4/11/2024 | Listing removed | -- |
Source: NTREIS #20462708 | ||
Public tax history
| Year | Property taxes | Tax assessment |
|---|---|---|
| 2025 | -- | $737,980 +8.2% |
| 2024 | $5,880 -2.9% | $681,950 -2.3% |
| 2023 | $6,053 +15.5% | $698,020 +17.2% |
Find assessor info on the county website
Neighborhood: 75169
Nearby schools
GreatSchools rating
- 3/10Wills Point Middle SchoolGrades: 5-6Distance: 3.1 mi
- 3/10Wills Point J High SchoolGrades: 7-8Distance: 3.2 mi
- 3/10Wills Point High SchoolGrades: 9-12Distance: 3.7 mi
Schools provided by the listing agent
- Elementary: Willspoint
- Middle: Willspoint
- High: Willspoint
- District: Wills Point ISD
Source: NTREIS. This data may not be complete. We recommend contacting the local school district to confirm school assignments for this home.



