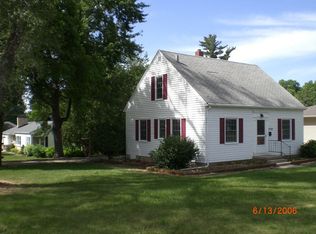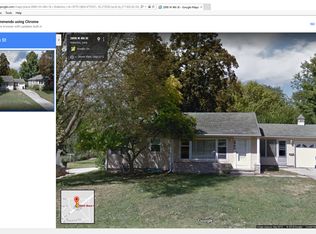Sold for $236,500 on 01/05/24
$236,500
2910 W 4th St, Waterloo, IA 50701
4beds
1,723sqft
Single Family Residence
Built in 1953
10,454.4 Square Feet Lot
$244,200 Zestimate®
$137/sqft
$1,521 Estimated rent
Home value
$244,200
$232,000 - $256,000
$1,521/mo
Zestimate® history
Loading...
Owner options
Explore your selling options
What's special
Discover the allure of mid-century aesthetics seamlessly combined with modern comforts in this 4-bedroom, 2-bath ranch-style gem. Recent upgrades include new flooring, a sturdy roof, and a state-of-the-art A/C system, ensuring worry-free living. Step inside to a sunlit living space adorned with new flooring that extends a warm welcome. The kitchen, a tasteful marriage of functionality and style, boasts stainless steel appliances and ample storage and countertop space, catering to culinary enthusiasts and quick meal preppers alike. Your outdoor haven awaits – a sprawling backyard accessible via a walk-out deck. Imagine weekends filled with barbecues, relaxation, and outdoor activities against the backdrop of open skies. Nestled in a desirable locale, this home enjoys proximity to schools, parks, shopping, and major thoroughfares. Embrace the quintessential charm of the 1950s while relishing contemporary updates. Arrange a viewing today and embark on a journey to call this enchanting ranch "home."
Zillow last checked: 8 hours ago
Listing updated: August 05, 2024 at 01:44pm
Listed by:
Lauren Duhaime 319-504-1788,
Oakridge Real Estate
Bought with:
Non Member, nonmem
NON-MEMBER
Source: Northeast Iowa Regional BOR,MLS#: 20233644
Facts & features
Interior
Bedrooms & bathrooms
- Bedrooms: 4
- Bathrooms: 2
- Full bathrooms: 1
- 3/4 bathrooms: 1
Other
- Level: Upper
Other
- Level: Main
Other
- Level: Lower
Dining room
- Level: Main
Kitchen
- Level: Main
Living room
- Level: Main
Heating
- Forced Air, Natural Gas
Cooling
- Central Air
Appliances
- Included: Appliances Negotiable, Dishwasher, Disposal, Free-Standing Range, Water Softener Owned
- Laundry: Lower Level
Features
- Basement: Block,Partially Finished,Walk-Out Access
- Has fireplace: No
- Fireplace features: None
Interior area
- Total interior livable area: 1,723 sqft
- Finished area below ground: 700
Property
Parking
- Total spaces: 2
- Parking features: 2 Stall, Detached Garage
- Carport spaces: 2
Features
- Patio & porch: Deck
Lot
- Size: 10,454 sqft
- Dimensions: 75 x 140
Details
- Parcel number: 891334302012
- Zoning: R-1
- Special conditions: Standard
Construction
Type & style
- Home type: SingleFamily
- Property subtype: Single Family Residence
Materials
- Vinyl Siding
- Roof: Shingle,Asphalt
Condition
- Year built: 1953
Utilities & green energy
- Sewer: Public Sewer
- Water: Public
Community & neighborhood
Security
- Security features: Smoke Detector(s)
Location
- Region: Waterloo
Other
Other facts
- Road surface type: Concrete
Price history
| Date | Event | Price |
|---|---|---|
| 1/5/2024 | Sold | $236,500-1.4%$137/sqft |
Source: | ||
| 9/9/2023 | Pending sale | $239,900$139/sqft |
Source: | ||
| 8/26/2023 | Listed for sale | $239,900+53.8%$139/sqft |
Source: | ||
| 8/13/2018 | Sold | $156,000+8%$91/sqft |
Source: Public Record | ||
| 10/4/2013 | Sold | $144,500$84/sqft |
Source: Public Record | ||
Public tax history
| Year | Property taxes | Tax assessment |
|---|---|---|
| 2024 | $3,146 +23% | $182,520 +8.7% |
| 2023 | $2,558 +2.8% | $167,840 +33.9% |
| 2022 | $2,489 -5.9% | $125,360 |
Find assessor info on the county website
Neighborhood: 50701
Nearby schools
GreatSchools rating
- 5/10Kingsley Elementary SchoolGrades: K-5Distance: 0.6 mi
- 6/10Hoover Middle SchoolGrades: 6-8Distance: 1 mi
- 3/10West High SchoolGrades: 9-12Distance: 1.1 mi
Schools provided by the listing agent
- Elementary: Kingsley Elementary
- Middle: Hoover Intermediate
- High: West High
Source: Northeast Iowa Regional BOR. This data may not be complete. We recommend contacting the local school district to confirm school assignments for this home.

Get pre-qualified for a loan
At Zillow Home Loans, we can pre-qualify you in as little as 5 minutes with no impact to your credit score.An equal housing lender. NMLS #10287.

